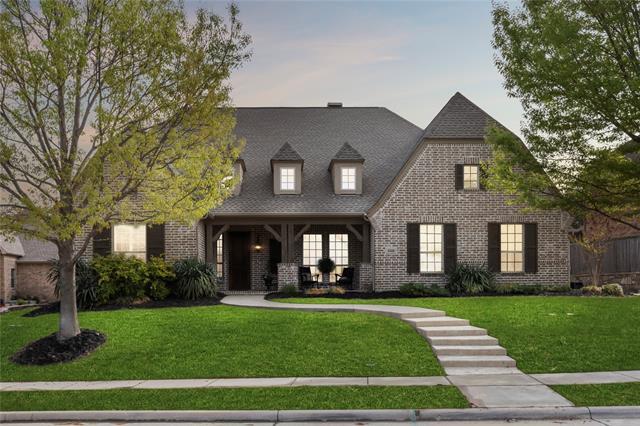8400 Castine Drive Includes:
Remarks: MULTIBLE OFFERS RECEIVED! DEADLINE TO SUBMIT AN OFFER 4.3.24 BY 5PM. CUSTOM FLOORPLAN FROM DARLING HOMES 1.5 STORIES This home is nestled in LaCima, one of the EXECUTIVE neighborhoods in Stonebridge Ranch. High-end highlights are Viking Pro appliances, plantation shutters, cedar carriage doors, 11 ft ceilings, 8 ft solid doors throughout downstairs, custom cabinetry with soft close hinges just to name a few. Sip your morning coffee on the front porch, overlooking the serene 8-acre greenbelt. The DOWNSTAIRS Media room with surround sound is perfect for watching movies or sports with friends and family! The Kitchen is a chef's dream equipped with top-of-the-line Viking Professional Appliances: 36in Pro Gas cooktop with 4 burners + griddle, double ovens and hood. Spacious study with Glass French doors. Private Guestroom with full bath downstairs. The large Utility Room has space for a refrigerator, has upper and lower cabinets with sink and is perfectly located off the Primary closet. Directions: From interstate 75 head west on highway 380 and west univ; drive, turn left onto stonebridge ranch, right on watch hill, left on castine drive; home on the left. |
| Bedrooms | 4 | |
| Baths | 4 | |
| Year Built | 2011 | |
| Lot Size | Less Than .5 Acre | |
| Garage | 3 Car Garage | |
| HOA Dues | $953 Annually | |
| Property Type | Mckinney Single Family | |
| Listing Status | Contract Accepted | |
| Listed By | Becky Rensing, Classic Homes Realty LLC | |
| Listing Price | $925,000 | |
| Schools: | ||
| Elem School | Wilmeth | |
| Middle School | Cockrill | |
| High School | McKinney North | |
| District | Mckinney | |
| Bedrooms | 4 | |
| Baths | 4 | |
| Year Built | 2011 | |
| Lot Size | Less Than .5 Acre | |
| Garage | 3 Car Garage | |
| HOA Dues | $953 Annually | |
| Property Type | Mckinney Single Family | |
| Listing Status | Contract Accepted | |
| Listed By | Becky Rensing, Classic Homes Realty LLC | |
| Listing Price | $925,000 | |
| Schools: | ||
| Elem School | Wilmeth | |
| Middle School | Cockrill | |
| High School | McKinney North | |
| District | Mckinney | |
8400 Castine Drive Includes:
Remarks: MULTIBLE OFFERS RECEIVED! DEADLINE TO SUBMIT AN OFFER 4.3.24 BY 5PM. CUSTOM FLOORPLAN FROM DARLING HOMES 1.5 STORIES This home is nestled in LaCima, one of the EXECUTIVE neighborhoods in Stonebridge Ranch. High-end highlights are Viking Pro appliances, plantation shutters, cedar carriage doors, 11 ft ceilings, 8 ft solid doors throughout downstairs, custom cabinetry with soft close hinges just to name a few. Sip your morning coffee on the front porch, overlooking the serene 8-acre greenbelt. The DOWNSTAIRS Media room with surround sound is perfect for watching movies or sports with friends and family! The Kitchen is a chef's dream equipped with top-of-the-line Viking Professional Appliances: 36in Pro Gas cooktop with 4 burners + griddle, double ovens and hood. Spacious study with Glass French doors. Private Guestroom with full bath downstairs. The large Utility Room has space for a refrigerator, has upper and lower cabinets with sink and is perfectly located off the Primary closet. Directions: From interstate 75 head west on highway 380 and west univ; drive, turn left onto stonebridge ranch, right on watch hill, left on castine drive; home on the left. |
| Additional Photos: | |||
 |
 |
 |
 |
 |
 |
 |
 |
NTREIS does not attempt to independently verify the currency, completeness, accuracy or authenticity of data contained herein.
Accordingly, the data is provided on an 'as is, as available' basis. Last Updated: 04-28-2024