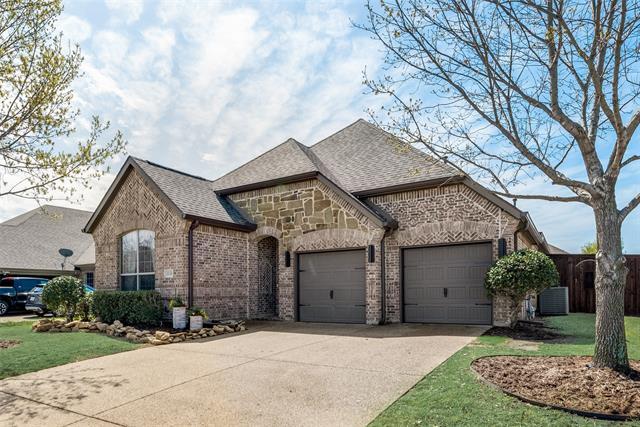1134 Oak Ridge Road Includes:
Remarks: Experience the inviting warmth of this radiant home, welcoming you with a stunning solid wood door. Featuring a striking stone facade, this home stands out with a superb layout blending style with functionality. At its heart, an open kitchen boasts an oversized island and ample storage, perfect for culinary enthusiasts. The living room, adorned with 8' doors, crown molding, and a boxed ceiling, radiates elegance, enhanced by a cozy gas fireplace. Its separate dining space offers versatility, easily convertible into an office or workout area. The Master Suite, illuminated by natural light through a beautiful window wall, includes an ensuite with a jetted tub and spacious walk-in closet. Enjoy outdoor living with a privacy-enhanced backyard, extended patio, and extra storage building. Situated in sought-after Fox Hollow, it's zoned for Forney High School. Discover a harmonious blend of comfort and elegance in this exquisite home. Directions: Gps: 1134 oak ridge road, forney, tx 75126. |
| Bedrooms | 3 | |
| Baths | 2 | |
| Year Built | 2011 | |
| Lot Size | Less Than .5 Acre | |
| Garage | 2 Car Garage | |
| HOA Dues | $250 Annually | |
| Property Type | Forney Single Family | |
| Listing Status | Active Under Contract | |
| Listed By | Nick Termini, CENTURY 21 Judge Fite Co. | |
| Listing Price | $400,000 | |
| Schools: | ||
| Elem School | Claybon | |
| District | Forney | |
| Primary School | Forney | |
| Intermediate School | Nell Hill Rhea | |
| Bedrooms | 3 | |
| Baths | 2 | |
| Year Built | 2011 | |
| Lot Size | Less Than .5 Acre | |
| Garage | 2 Car Garage | |
| HOA Dues | $250 Annually | |
| Property Type | Forney Single Family | |
| Listing Status | Active Under Contract | |
| Listed By | Nick Termini, CENTURY 21 Judge Fite Co. | |
| Listing Price | $400,000 | |
| Schools: | ||
| Elem School | Claybon | |
| District | Forney | |
| Primary School | Forney | |
| Intermediate School | Nell Hill Rhea | |
1134 Oak Ridge Road Includes:
Remarks: Experience the inviting warmth of this radiant home, welcoming you with a stunning solid wood door. Featuring a striking stone facade, this home stands out with a superb layout blending style with functionality. At its heart, an open kitchen boasts an oversized island and ample storage, perfect for culinary enthusiasts. The living room, adorned with 8' doors, crown molding, and a boxed ceiling, radiates elegance, enhanced by a cozy gas fireplace. Its separate dining space offers versatility, easily convertible into an office or workout area. The Master Suite, illuminated by natural light through a beautiful window wall, includes an ensuite with a jetted tub and spacious walk-in closet. Enjoy outdoor living with a privacy-enhanced backyard, extended patio, and extra storage building. Situated in sought-after Fox Hollow, it's zoned for Forney High School. Discover a harmonious blend of comfort and elegance in this exquisite home. Directions: Gps: 1134 oak ridge road, forney, tx 75126. |
| Additional Photos: | |||
 |
 |
 |
 |
 |
 |
 |
 |
NTREIS does not attempt to independently verify the currency, completeness, accuracy or authenticity of data contained herein.
Accordingly, the data is provided on an 'as is, as available' basis. Last Updated: 04-28-2024