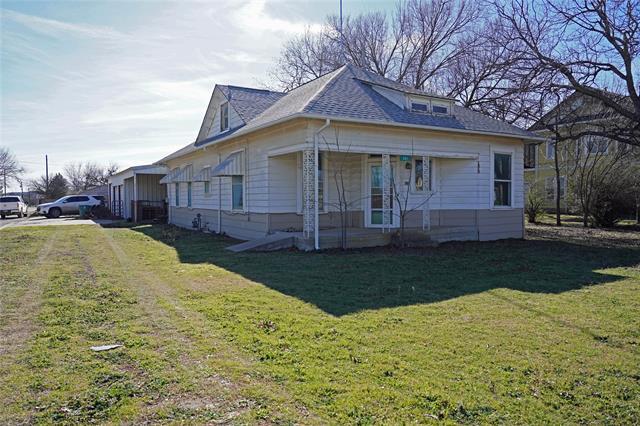301 W Belknap Street Includes:
Remarks: This charming older home is within walking distance of downtown Jacksboro and just screams of possibilities. Ten-foot ceilings throughout the first floor make every room in this home appear spacious. Three bedrooms and 1 ¾ baths adorn this home positioned on a corner lot (.5+ acre). The custom oak paneling in the den is such an eye-catcher, along with the classy dining room adorned with windows. Upstairs offer great views of Jacksboro and could be utilized as a fourth bedroom. The 1000 sq. ft. detached barn offers electricity and two separate bay doors. The back yard is fenced as well as cross fenced. Directions: Gps will accurately direct you to this property. |
| Bedrooms | 3 | |
| Baths | 2 | |
| Year Built | 1940 | |
| Lot Size | .5 to < 1 Acre | |
| Garage | 2 Car Garage | |
| Property Type | Jacksboro Single Family | |
| Listing Status | Active | |
| Listed By | Roxanna Maddox, Maddox Realty | |
| Listing Price | $182,500 | |
| Schools: | ||
| Elem School | Jacksboro | |
| Middle School | Jacksboro | |
| High School | Jacksboro | |
| District | Jacksboro | |
| Bedrooms | 3 | |
| Baths | 2 | |
| Year Built | 1940 | |
| Lot Size | .5 to < 1 Acre | |
| Garage | 2 Car Garage | |
| Property Type | Jacksboro Single Family | |
| Listing Status | Active | |
| Listed By | Roxanna Maddox, Maddox Realty | |
| Listing Price | $182,500 | |
| Schools: | ||
| Elem School | Jacksboro | |
| Middle School | Jacksboro | |
| High School | Jacksboro | |
| District | Jacksboro | |
301 W Belknap Street Includes:
Remarks: This charming older home is within walking distance of downtown Jacksboro and just screams of possibilities. Ten-foot ceilings throughout the first floor make every room in this home appear spacious. Three bedrooms and 1 ¾ baths adorn this home positioned on a corner lot (.5+ acre). The custom oak paneling in the den is such an eye-catcher, along with the classy dining room adorned with windows. Upstairs offer great views of Jacksboro and could be utilized as a fourth bedroom. The 1000 sq. ft. detached barn offers electricity and two separate bay doors. The back yard is fenced as well as cross fenced. Directions: Gps will accurately direct you to this property. |
| Additional Photos: | |||
 |
 |
 |
 |
 |
 |
 |
 |
NTREIS does not attempt to independently verify the currency, completeness, accuracy or authenticity of data contained herein.
Accordingly, the data is provided on an 'as is, as available' basis. Last Updated: 04-28-2024