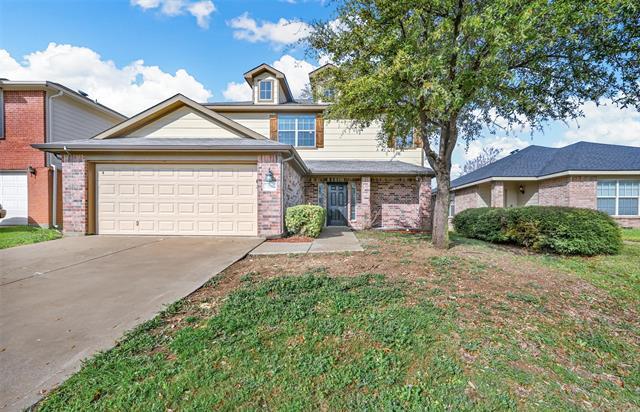7105 Kickapoo Drive Includes:
Remarks: This home features a large kitchen with beautiful cabinets and granite countertops. Open floorplan where kitchen opens to living room. One bedroom down with a full bath that would make a great Mother in law suite. Second living area and primary bedroom with en-suite bath are upstairs up with other 2 bedrooms. Very spacious floorplan! |
| Bedrooms | 4 | |
| Baths | 3 | |
| Year Built | 2014 | |
| Lot Size | Less Than .5 Acre | |
| Garage | 2 Car Garage | |
| Property Type | Fort Worth Single Family | |
| Listing Status | Active Under Contract | |
| Listed By | Joel Broyles, Whiterock SFR, LLC | |
| Listing Price | $325,000 | |
| Schools: | ||
| Elem School | Elkins | |
| Middle School | Creekview | |
| High School | Boswell | |
| District | Eagle Mt Saginaw | |
| Bedrooms | 4 | |
| Baths | 3 | |
| Year Built | 2014 | |
| Lot Size | Less Than .5 Acre | |
| Garage | 2 Car Garage | |
| Property Type | Fort Worth Single Family | |
| Listing Status | Active Under Contract | |
| Listed By | Joel Broyles, Whiterock SFR, LLC | |
| Listing Price | $325,000 | |
| Schools: | ||
| Elem School | Elkins | |
| Middle School | Creekview | |
| High School | Boswell | |
| District | Eagle Mt Saginaw | |
7105 Kickapoo Drive Includes:
Remarks: This home features a large kitchen with beautiful cabinets and granite countertops. Open floorplan where kitchen opens to living room. One bedroom down with a full bath that would make a great Mother in law suite. Second living area and primary bedroom with en-suite bath are upstairs up with other 2 bedrooms. Very spacious floorplan! |
| Additional Photos: | |||
 |
 |
 |
 |
 |
 |
 |
 |
NTREIS does not attempt to independently verify the currency, completeness, accuracy or authenticity of data contained herein.
Accordingly, the data is provided on an 'as is, as available' basis. Last Updated: 04-30-2024