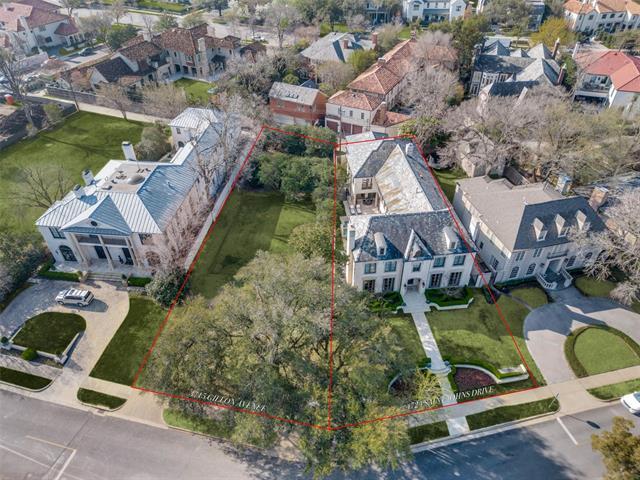3715 Gillon Avenue Includes:
Remarks: With a stunning French Provincial home on the neighboring lot-4724 Saint Johns, this offering is a true rarity. By combining the two properties one will enjoy a 155-foot frontage in one of the premier locations of the original Highland Park. Interiors feature dentil crown moulding, fine artisanal craftsmanship, and a layout that compliments every family size and generation, all with a soft contemporary style. The first and second floors of the residence consist of 7512sf with five bedrooms-all with private ensuites and walk-in closets. One guest room is located on the first floor while primary is up featuring a wet bar, his and her closets, and ensuite adorned with mosaic marble tile. The elevator provides access to all three floors including the 1310sf basement with flex space, media room and wine room. Located over the three-car garage is the 458sf guest quarters-a sixth bedroom with kitchenette and private access. Directions: Driving east on euclid, turn left on saint johns drive; residence will be on your right just before dyckman park. |
| Bedrooms | 6 | |
| Baths | 9 | |
| Year Built | 2004 | |
| Lot Size | .5 to < 1 Acre | |
| Garage | 3 Car Garage | |
| Property Type | Highland Park Single Family | |
| Listing Status | Active | |
| Listed By | Lauren Von Rosenberg, Briggs Freeman Sotheby's Int'l | |
| Listing Price | $11,500,000 | |
| Schools: | ||
| Elem School | Armstrong | |
| High School | Highland Park | |
| District | Highland Park | |
| Intermediate School | McCulloch | |
| Bedrooms | 6 | |
| Baths | 9 | |
| Year Built | 2004 | |
| Lot Size | .5 to < 1 Acre | |
| Garage | 3 Car Garage | |
| Property Type | Highland Park Single Family | |
| Listing Status | Active | |
| Listed By | Lauren Von Rosenberg, Briggs Freeman Sotheby's Int'l | |
| Listing Price | $11,500,000 | |
| Schools: | ||
| Elem School | Armstrong | |
| High School | Highland Park | |
| District | Highland Park | |
| Intermediate School | McCulloch | |
3715 Gillon Avenue Includes:
Remarks: With a stunning French Provincial home on the neighboring lot-4724 Saint Johns, this offering is a true rarity. By combining the two properties one will enjoy a 155-foot frontage in one of the premier locations of the original Highland Park. Interiors feature dentil crown moulding, fine artisanal craftsmanship, and a layout that compliments every family size and generation, all with a soft contemporary style. The first and second floors of the residence consist of 7512sf with five bedrooms-all with private ensuites and walk-in closets. One guest room is located on the first floor while primary is up featuring a wet bar, his and her closets, and ensuite adorned with mosaic marble tile. The elevator provides access to all three floors including the 1310sf basement with flex space, media room and wine room. Located over the three-car garage is the 458sf guest quarters-a sixth bedroom with kitchenette and private access. Directions: Driving east on euclid, turn left on saint johns drive; residence will be on your right just before dyckman park. |
| Additional Photos: | |||
 |
 |
 |
 |
 |
 |
 |
 |
NTREIS does not attempt to independently verify the currency, completeness, accuracy or authenticity of data contained herein.
Accordingly, the data is provided on an 'as is, as available' basis. Last Updated: 04-29-2024