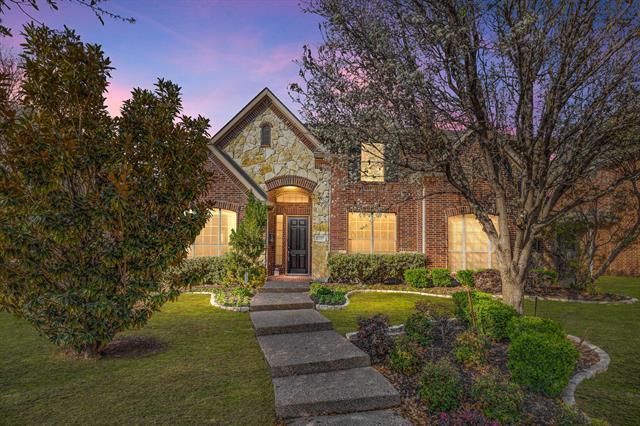2337 Salisbury Court Includes:
Remarks: Nestled in Castle Hills, this stunning two-story residence spans 4,000 square feet, offering 4 bedrooms, 4 bathrooms, a home office, game room, media room, and a 3-car garage. The elegant formal living and dining areas, highlighted by a dramatic stairway in the inviting foyer, set a sophisticated tone. The gourmet kitchen features granite countertops, a breakfast bar, island, and a spacious dining nook, seamlessly connecting to the family room. Retreat to the exquisite master suite with a sitting area, spa-like bath, and a large walk-in closet. Upstairs, discover two generously sized bedrooms, two baths, a game room, and a media room. Outside, the oversized covered patio, stamped concrete decking, and lush landscaping create a perfect outdoor retreat. Conveniently located near Castle Hills Golf & Country Club, the lake, sports fields, and Village Shops, this home epitomizes upscale living in a prime location. Directions: From state highway 121 north, turn right onto parker road, turn right onto old denton road, turn left onto salisbury court; property is on the left. |
| Bedrooms | 4 | |
| Baths | 4 | |
| Year Built | 2007 | |
| Lot Size | Less Than .5 Acre | |
| Garage | 2 Car Garage | |
| HOA Dues | $1042 Annually | |
| Property Type | Lewisville Single Family | |
| Listing Status | Active Under Contract | |
| Listed By | Victor Vo, Douglas Elliman Real Estate | |
| Listing Price | $855,000 | |
| Schools: | ||
| Elem School | Castle Hills | |
| Middle School | Killian | |
| High School | Hebron | |
| District | Lewisville | |
| Bedrooms | 4 | |
| Baths | 4 | |
| Year Built | 2007 | |
| Lot Size | Less Than .5 Acre | |
| Garage | 2 Car Garage | |
| HOA Dues | $1042 Annually | |
| Property Type | Lewisville Single Family | |
| Listing Status | Active Under Contract | |
| Listed By | Victor Vo, Douglas Elliman Real Estate | |
| Listing Price | $855,000 | |
| Schools: | ||
| Elem School | Castle Hills | |
| Middle School | Killian | |
| High School | Hebron | |
| District | Lewisville | |
2337 Salisbury Court Includes:
Remarks: Nestled in Castle Hills, this stunning two-story residence spans 4,000 square feet, offering 4 bedrooms, 4 bathrooms, a home office, game room, media room, and a 3-car garage. The elegant formal living and dining areas, highlighted by a dramatic stairway in the inviting foyer, set a sophisticated tone. The gourmet kitchen features granite countertops, a breakfast bar, island, and a spacious dining nook, seamlessly connecting to the family room. Retreat to the exquisite master suite with a sitting area, spa-like bath, and a large walk-in closet. Upstairs, discover two generously sized bedrooms, two baths, a game room, and a media room. Outside, the oversized covered patio, stamped concrete decking, and lush landscaping create a perfect outdoor retreat. Conveniently located near Castle Hills Golf & Country Club, the lake, sports fields, and Village Shops, this home epitomizes upscale living in a prime location. Directions: From state highway 121 north, turn right onto parker road, turn right onto old denton road, turn left onto salisbury court; property is on the left. |
| Additional Photos: | |||
 |
 |
 |
 |
 |
 |
 |
 |
NTREIS does not attempt to independently verify the currency, completeness, accuracy or authenticity of data contained herein.
Accordingly, the data is provided on an 'as is, as available' basis. Last Updated: 04-28-2024