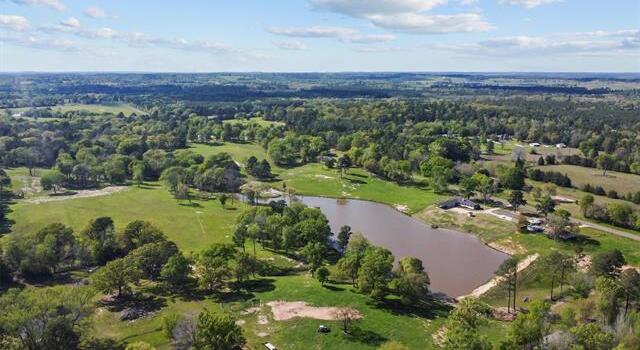9799 Farm To Market 49 Includes:
Remarks: Nestled on approximately 50 acres of picturesque land, this meticulously FULLY REMODELED within the last 5 years, home offers an unparalleled blend of luxury, comfort & natural beauty. Boasting breathtaking views! As you enter through the electric gate, you are greeted by a grand entrance that sets the tone for the elegance. A beautiful Living Room w-a floor to ceiling brick cozy brick fireplace flows open to the Chefs Kitchen w-top of the line apps & a quartz island w-a seating area. Formal Dining w-custom BI + a beamed ceiling! Luxurious Primary Suite w-sitting area + lavish spa bath! Great sized Guest Bedrooms, Office w-BI desk, utility w-sink, this one has it all! Step outside to the landscaped yard & back patio, where you can bask in the tranquility of nature & admire the serene waters of the 6+ acre creek-fed pond. The stocked pond is perfect for fishing! 30x40 insulated shop provides ample space for projects w-an additional 25'x30' awning offering covered parking for vehicles! Directions: From highway 154 in gilmer head west, left on arrowwood road, right on pecan road, stay left on pecan road, left on fm fourty nine; the house will be on the right. |
| Bedrooms | 3 | |
| Baths | 3 | |
| Year Built | 1970 | |
| Lot Size | 50 to =< 100 Acres | |
| Garage | 2 Car Garage | |
| Property Type | Big Sandy Single Family | |
| Listing Status | Active | |
| Listed By | Michael Hershenberg, Real | |
| Listing Price | $1,199,000 | |
| Schools: | ||
| Elem School | Harmony | |
| High School | Harmony | |
| District | Harmony | |
| Intermediate School | Harmony | |
| Bedrooms | 3 | |
| Baths | 3 | |
| Year Built | 1970 | |
| Lot Size | 50 to =< 100 Acres | |
| Garage | 2 Car Garage | |
| Property Type | Big Sandy Single Family | |
| Listing Status | Active | |
| Listed By | Michael Hershenberg, Real | |
| Listing Price | $1,199,000 | |
| Schools: | ||
| Elem School | Harmony | |
| High School | Harmony | |
| District | Harmony | |
| Intermediate School | Harmony | |
9799 Farm To Market 49 Includes:
Remarks: Nestled on approximately 50 acres of picturesque land, this meticulously FULLY REMODELED within the last 5 years, home offers an unparalleled blend of luxury, comfort & natural beauty. Boasting breathtaking views! As you enter through the electric gate, you are greeted by a grand entrance that sets the tone for the elegance. A beautiful Living Room w-a floor to ceiling brick cozy brick fireplace flows open to the Chefs Kitchen w-top of the line apps & a quartz island w-a seating area. Formal Dining w-custom BI + a beamed ceiling! Luxurious Primary Suite w-sitting area + lavish spa bath! Great sized Guest Bedrooms, Office w-BI desk, utility w-sink, this one has it all! Step outside to the landscaped yard & back patio, where you can bask in the tranquility of nature & admire the serene waters of the 6+ acre creek-fed pond. The stocked pond is perfect for fishing! 30x40 insulated shop provides ample space for projects w-an additional 25'x30' awning offering covered parking for vehicles! Directions: From highway 154 in gilmer head west, left on arrowwood road, right on pecan road, stay left on pecan road, left on fm fourty nine; the house will be on the right. |
| Additional Photos: | |||
 |
 |
 |
 |
 |
 |
 |
 |
NTREIS does not attempt to independently verify the currency, completeness, accuracy or authenticity of data contained herein.
Accordingly, the data is provided on an 'as is, as available' basis. Last Updated: 04-30-2024