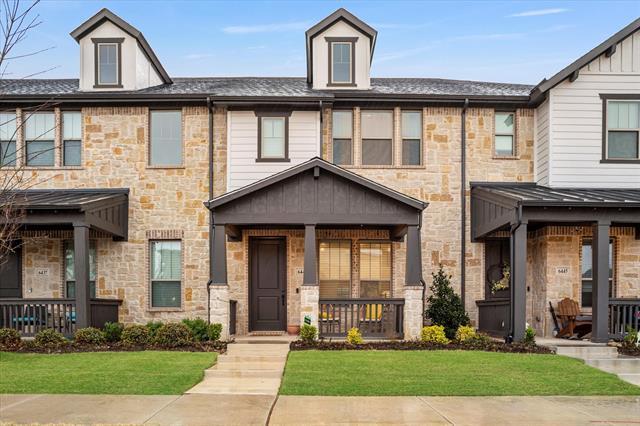6441 Iron Horse Boulevard Includes:
Remarks: The CB JENI HOMES HAMPTON floor plan is highly desirable, featuring 3 bedrooms and 2.5 baths, along with a charming covered front porch. The open living area is both dramatic and beautiful, making this upscale new construction townhome a standout. The family room seamlessly connects to a designer kitchen with stunning countertops, a 5-burner gas range, and custom finished cabinets. Upstairs, a tranquil loft sitting area provides the perfect spot for relaxation and reading. The owner’s suite is exceptional, boasting his and hers closets. The third bedroom is generously sized with a fantastic walk-in closet that guests will adore. The home also includes an HDMI bundle, enhanced WIFI, and a video doorbell. Additionally, it is incredibly energy efficient, featuring a tankless water heater and dual WIFI programmable thermostats. Prepare to be smitten with this extraordinary home! Directions: From 820, exit iron horse commons; head north on iron horse commons; turn left on browning drive; take the first right into the community. |
| Bedrooms | 3 | |
| Baths | 3 | |
| Year Built | 2020 | |
| Lot Size | Less Than .5 Acre | |
| Garage | 2 Car Garage | |
| HOA Dues | $237 Monthly | |
| Property Type | North Richland Hills Townhouse | |
| Listing Status | Contract Accepted | |
| Listed By | Nick Good, EXP REALTY | |
| Listing Price | $340,000 | |
| Schools: | ||
| Elem School | Snow Heights | |
| Middle School | North Richland | |
| High School | Richland | |
| District | Birdville | |
| Bedrooms | 3 | |
| Baths | 3 | |
| Year Built | 2020 | |
| Lot Size | Less Than .5 Acre | |
| Garage | 2 Car Garage | |
| HOA Dues | $237 Monthly | |
| Property Type | North Richland Hills Townhouse | |
| Listing Status | Contract Accepted | |
| Listed By | Nick Good, EXP REALTY | |
| Listing Price | $340,000 | |
| Schools: | ||
| Elem School | Snow Heights | |
| Middle School | North Richland | |
| High School | Richland | |
| District | Birdville | |
6441 Iron Horse Boulevard Includes:
Remarks: The CB JENI HOMES HAMPTON floor plan is highly desirable, featuring 3 bedrooms and 2.5 baths, along with a charming covered front porch. The open living area is both dramatic and beautiful, making this upscale new construction townhome a standout. The family room seamlessly connects to a designer kitchen with stunning countertops, a 5-burner gas range, and custom finished cabinets. Upstairs, a tranquil loft sitting area provides the perfect spot for relaxation and reading. The owner’s suite is exceptional, boasting his and hers closets. The third bedroom is generously sized with a fantastic walk-in closet that guests will adore. The home also includes an HDMI bundle, enhanced WIFI, and a video doorbell. Additionally, it is incredibly energy efficient, featuring a tankless water heater and dual WIFI programmable thermostats. Prepare to be smitten with this extraordinary home! Directions: From 820, exit iron horse commons; head north on iron horse commons; turn left on browning drive; take the first right into the community. |
| Additional Photos: | |||
 |
 |
 |
 |
 |
 |
 |
 |
NTREIS does not attempt to independently verify the currency, completeness, accuracy or authenticity of data contained herein.
Accordingly, the data is provided on an 'as is, as available' basis. Last Updated: 05-02-2024