11813 Kynborrow Road Includes:
Remarks: Welcome to this grand 5-bedroom home located in the Wellington community! This stunning home offers a first-floor guest suite, ideal for hosting or accommodating multi-generational living arrangements. As you step inside, you'll be greeted by a bright & open layout highlighted by a formal dining space, perfect for elegant dinners or as a functional office space. The spacious living area features a gas fireplace & large windows. Adjacent is the bright white kitchen, complete w quartz countertops, SS appliances, & a large center island. Retreat to the private primary suite, boasting a spa-like ensuite featuring a jetted soaking tub & a walk-in shower. Upstairs, discover a large game room & 3 additional spacious bedrooms, each w walk-in closets, offering plenty of space for everyone.Outside, the large backyard provides ample space for outdoor activities. W its great location close to amenities, schools, & parks, this home offers both comfort & convenience for today's modern lifestyle. Directions: From us 287 north, exit toward blue mound, left on blue mound, take the second exit at the traffic circle to stay on blue mound, take the third exit at the traffic circle onto eagle, left on pattenson, right on kynborrow. |
| Bedrooms | 5 | |
| Baths | 3 | |
| Year Built | 2021 | |
| Lot Size | Less Than .5 Acre | |
| Garage | 3 Car Garage | |
| HOA Dues | $750 Annually | |
| Property Type | Fort Worth Single Family | |
| Listing Status | Active | |
| Listed By | Christie Cannon, Keller Williams Frisco Stars | |
| Listing Price | $599,950 | |
| Schools: | ||
| Elem School | Carl E Schluter | |
| Middle School | Leo Adams | |
| High School | Eaton | |
| District | Northwest | |
| Bedrooms | 5 | |
| Baths | 3 | |
| Year Built | 2021 | |
| Lot Size | Less Than .5 Acre | |
| Garage | 3 Car Garage | |
| HOA Dues | $750 Annually | |
| Property Type | Fort Worth Single Family | |
| Listing Status | Active | |
| Listed By | Christie Cannon, Keller Williams Frisco Stars | |
| Listing Price | $599,950 | |
| Schools: | ||
| Elem School | Carl E Schluter | |
| Middle School | Leo Adams | |
| High School | Eaton | |
| District | Northwest | |
11813 Kynborrow Road Includes:
Remarks: Welcome to this grand 5-bedroom home located in the Wellington community! This stunning home offers a first-floor guest suite, ideal for hosting or accommodating multi-generational living arrangements. As you step inside, you'll be greeted by a bright & open layout highlighted by a formal dining space, perfect for elegant dinners or as a functional office space. The spacious living area features a gas fireplace & large windows. Adjacent is the bright white kitchen, complete w quartz countertops, SS appliances, & a large center island. Retreat to the private primary suite, boasting a spa-like ensuite featuring a jetted soaking tub & a walk-in shower. Upstairs, discover a large game room & 3 additional spacious bedrooms, each w walk-in closets, offering plenty of space for everyone.Outside, the large backyard provides ample space for outdoor activities. W its great location close to amenities, schools, & parks, this home offers both comfort & convenience for today's modern lifestyle. Directions: From us 287 north, exit toward blue mound, left on blue mound, take the second exit at the traffic circle to stay on blue mound, take the third exit at the traffic circle onto eagle, left on pattenson, right on kynborrow. |
| Additional Photos: | |||
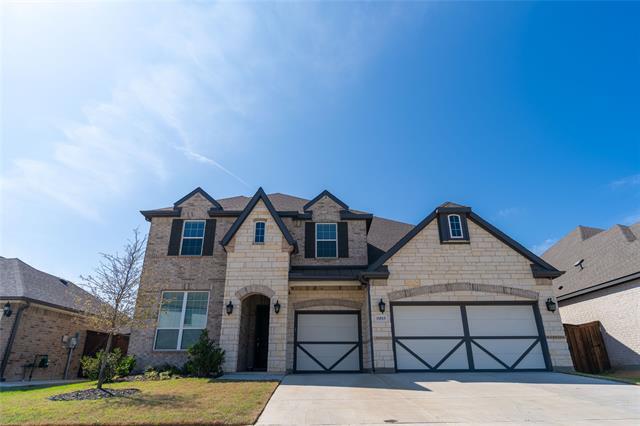 |
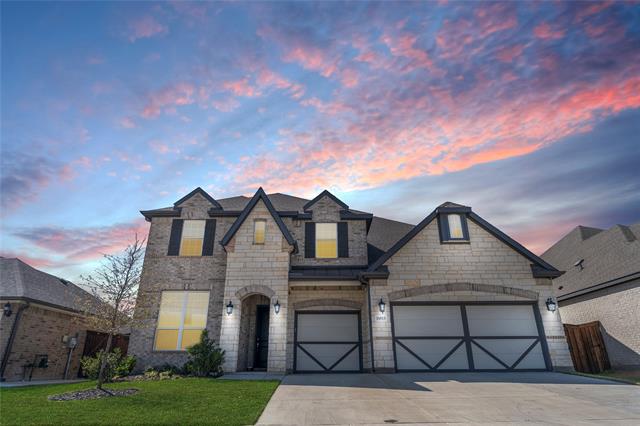 |
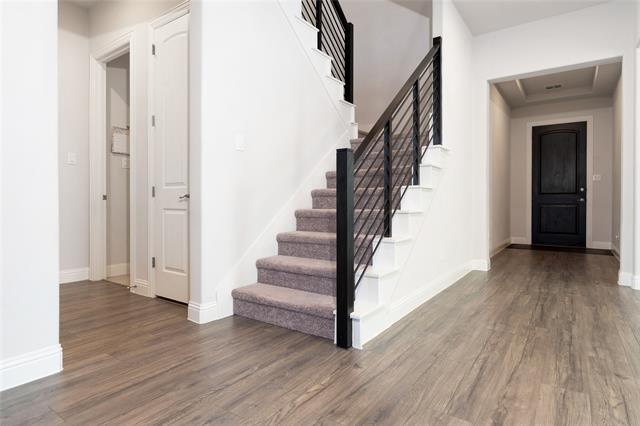 |
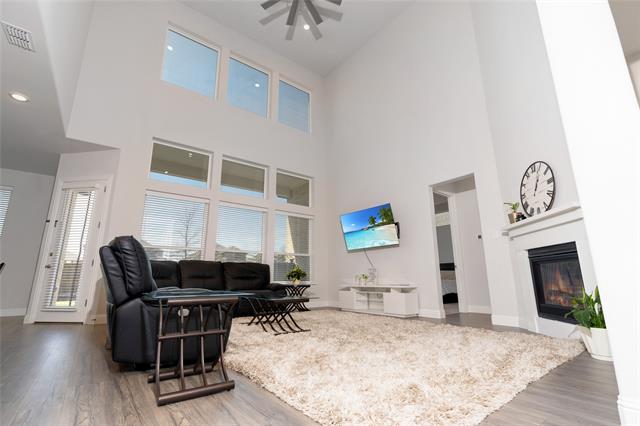 |
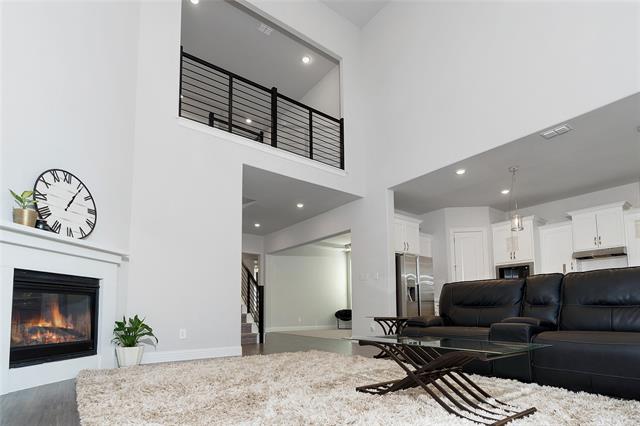 |
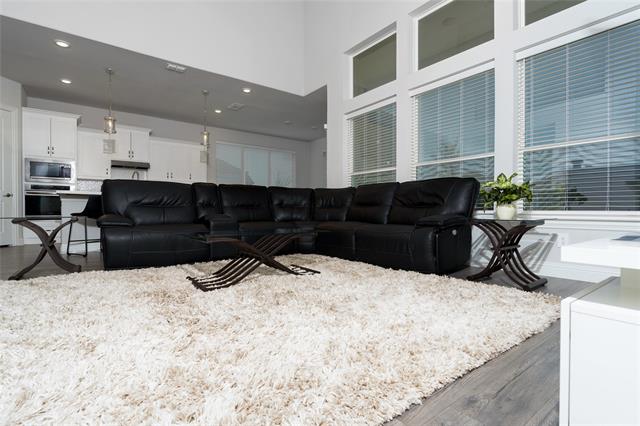 |
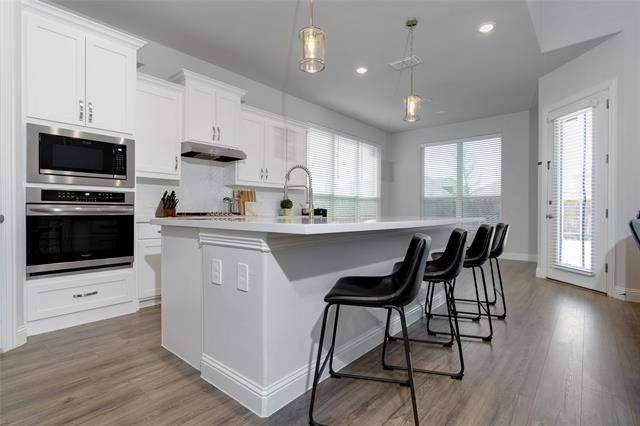 |
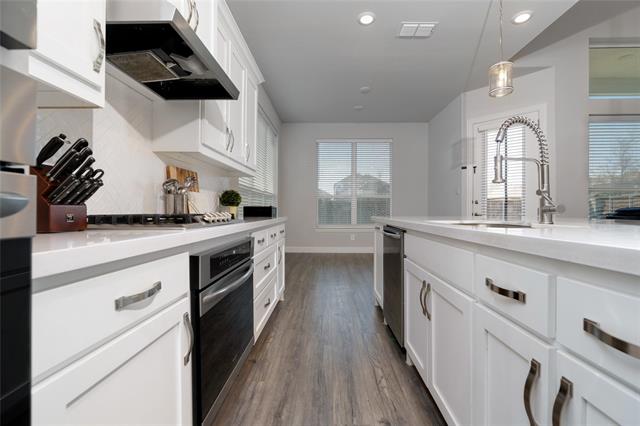 |
NTREIS does not attempt to independently verify the currency, completeness, accuracy or authenticity of data contained herein.
Accordingly, the data is provided on an 'as is, as available' basis. Last Updated: 04-28-2024