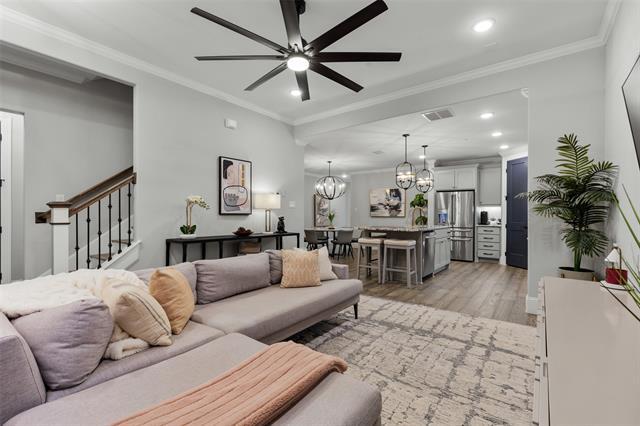302 Nursery Lane #103 Includes:
Remarks: Stunning townhome built in 2020 by award winning Windmiller Custom Homes. The townhome is located in The Parkland, a small community in The River District with 12 finished townhomes & 4 units currently under construction with the builder. The original units have upgraded counters, fixtures, hardwood floors & 10' ceilings throughout. The 1st floor has an open floor plan with ample space for entertaining. The living flows seamlessly to the kitchen & dining. The well appointed kitchen boasts a grand island & sep bar area. The flex room on the 1st floor is currently used as a home gym, but would make a great study or playroom. Upstairs includes a 2nd living room, 3 bedrooms, laundry & outdoor living. The master suite has a sitting area, ensuite bath & walk-in closet. The secondary bedrooms share a shower-tub, but each have their own vanities & sinks. The property is comfortable for primary or lock & leave residence. There is easy access to the trails, 7th street corridor & the stockyards! Directions: White settlement to nursery lane; park in the guest parking on nursery lane. |
| Bedrooms | 3 | |
| Baths | 4 | |
| Year Built | 2020 | |
| Lot Size | 1 to < 3 Acres | |
| Garage | 2 Car Garage | |
| HOA Dues | $258 Monthly | |
| Property Type | Fort Worth Townhouse | |
| Listing Status | Active | |
| Listed By | Ashley Mooring, Briggs Freeman Sotheby's Int'l | |
| Listing Price | $535,000 | |
| Schools: | ||
| Elem School | Castleberry | |
| Middle School | Marsh | |
| High School | Castleberry | |
| District | Castleberry | |
| Bedrooms | 3 | |
| Baths | 4 | |
| Year Built | 2020 | |
| Lot Size | 1 to < 3 Acres | |
| Garage | 2 Car Garage | |
| HOA Dues | $258 Monthly | |
| Property Type | Fort Worth Townhouse | |
| Listing Status | Active | |
| Listed By | Ashley Mooring, Briggs Freeman Sotheby's Int'l | |
| Listing Price | $535,000 | |
| Schools: | ||
| Elem School | Castleberry | |
| Middle School | Marsh | |
| High School | Castleberry | |
| District | Castleberry | |
302 Nursery Lane #103 Includes:
Remarks: Stunning townhome built in 2020 by award winning Windmiller Custom Homes. The townhome is located in The Parkland, a small community in The River District with 12 finished townhomes & 4 units currently under construction with the builder. The original units have upgraded counters, fixtures, hardwood floors & 10' ceilings throughout. The 1st floor has an open floor plan with ample space for entertaining. The living flows seamlessly to the kitchen & dining. The well appointed kitchen boasts a grand island & sep bar area. The flex room on the 1st floor is currently used as a home gym, but would make a great study or playroom. Upstairs includes a 2nd living room, 3 bedrooms, laundry & outdoor living. The master suite has a sitting area, ensuite bath & walk-in closet. The secondary bedrooms share a shower-tub, but each have their own vanities & sinks. The property is comfortable for primary or lock & leave residence. There is easy access to the trails, 7th street corridor & the stockyards! Directions: White settlement to nursery lane; park in the guest parking on nursery lane. |
| Additional Photos: | |||
 |
 |
 |
 |
 |
 |
 |
 |
NTREIS does not attempt to independently verify the currency, completeness, accuracy or authenticity of data contained herein.
Accordingly, the data is provided on an 'as is, as available' basis. Last Updated: 04-28-2024