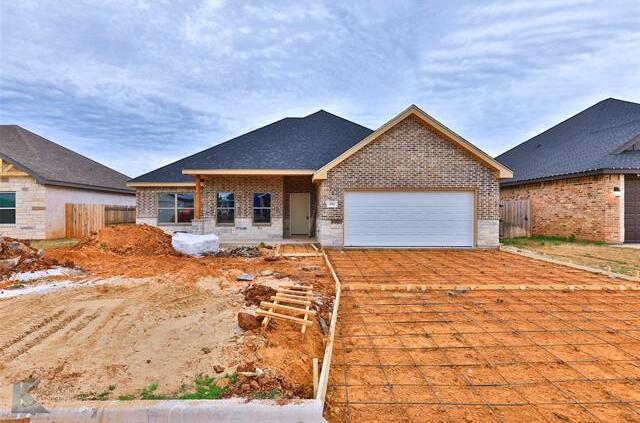2911 Journey Lane Includes:
Remarks: Gorgeous new Construction by SLD Construction! Open floor plan with beautiful kitchen open to living area. Kitchen boasts SS appliances including Refrigerator! Beautiful Quartz counter tops and pretty backsplash. Nice Pantry. Living area has wonderful wood burning fireplace and vinyl plank flooring. 4 bedrooms including large primary bedroom with amazing ensuite bath! Double sinks, Quartz counter tops and separate tub & shower. Large closet! Outside has a large covered patio for your enjoyment and perfect for entertaining! Sprinkler System, Sod and Fence included! Must see brand new construction to be completed end of March !!! Directions: Going west on rebecca lane turn left into hampton hills; go to journey lane and turn left. |
| Bedrooms | 4 | |
| Baths | 2 | |
| Year Built | 2024 | |
| Lot Size | Less Than .5 Acre | |
| Garage | 2 Car Garage | |
| Property Type | Abilene Single Family (New) | |
| Listing Status | Active | |
| Listed By | Jamie Arnold, Arnold-REALTORS | |
| Listing Price | $312,300 | |
| Schools: | ||
| Elem School | Dyess | |
| Middle School | Clack | |
| High School | Cooper | |
| District | Abilene | |
| Bedrooms | 4 | |
| Baths | 2 | |
| Year Built | 2024 | |
| Lot Size | Less Than .5 Acre | |
| Garage | 2 Car Garage | |
| Property Type | Abilene Single Family (New) | |
| Listing Status | Active | |
| Listed By | Jamie Arnold, Arnold-REALTORS | |
| Listing Price | $312,300 | |
| Schools: | ||
| Elem School | Dyess | |
| Middle School | Clack | |
| High School | Cooper | |
| District | Abilene | |
2911 Journey Lane Includes:
Remarks: Gorgeous new Construction by SLD Construction! Open floor plan with beautiful kitchen open to living area. Kitchen boasts SS appliances including Refrigerator! Beautiful Quartz counter tops and pretty backsplash. Nice Pantry. Living area has wonderful wood burning fireplace and vinyl plank flooring. 4 bedrooms including large primary bedroom with amazing ensuite bath! Double sinks, Quartz counter tops and separate tub & shower. Large closet! Outside has a large covered patio for your enjoyment and perfect for entertaining! Sprinkler System, Sod and Fence included! Must see brand new construction to be completed end of March !!! Directions: Going west on rebecca lane turn left into hampton hills; go to journey lane and turn left. |
| Additional Photos: | |||
 |
 |
 |
 |
 |
 |
 |
 |
NTREIS does not attempt to independently verify the currency, completeness, accuracy or authenticity of data contained herein.
Accordingly, the data is provided on an 'as is, as available' basis. Last Updated: 04-29-2024