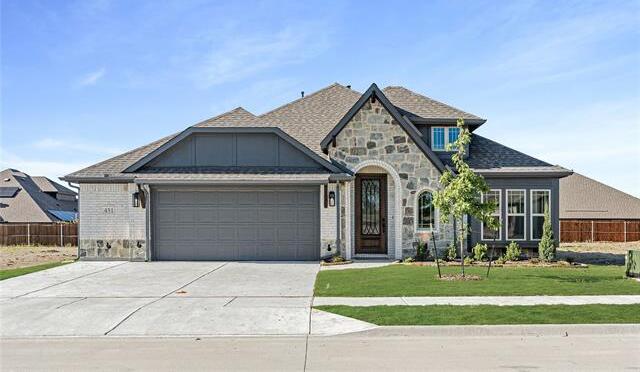451 Aspen Way Includes:
Remarks: Recently Completed! Bloomfield's Cypress II plan offers 4 bedrooms, 3 baths, and an upstairs Game room retreat. Open-concept layout with the contemporary features you're looking for: beautiful wood-look tile in common areas, oversized Primary Suite with sitting area, granite surfaces throughout, and a Study with Glass French Doors off the entrance. Large windows and modern Tile-to-ceiling Fireplace in the Family Room adds to the warm & welcoming ambiance. Deluxe kitchen boasts Substantial island space, plus tons of storage from a walk-in pantry and buffet at the dining nook! The finishes are perfectly on-trend: painted cabinets, and porcelain marble-look tile in the primary bath. 2 more bedrooms downstairs, while Bed 4 & Bath 3 are found upstairs off the Game Room. Outside you'll enjoy the Covered Back Patio with a gas drop, plus upgrades added like gutters, an iron and glass front door, and 2.5-car garage. Stop in Bloomfield's models at Grand Heritage to take a tour! Directions: From dallas, take interstate thirty east to exit sixty eight, go north on 205; turn right on 78 and left on burnett drive; from plano, take president george bush turnpike, exit onto highway 78, traveling north; turn left onto burnett drive. |
| Bedrooms | 4 | |
| Baths | 3 | |
| Year Built | 2024 | |
| Lot Size | Less Than .5 Acre | |
| Garage | 2 Car Garage | |
| HOA Dues | $288 Quarterly | |
| Property Type | Lavon Single Family (New) | |
| Listing Status | Active | |
| Listed By | Marsha Ashlock, Visions Realty & Investments | |
| Listing Price | $461,990 | |
| Schools: | ||
| Elem School | Nesmith | |
| Middle School | Community | |
| High School | Community | |
| District | Community | |
| Bedrooms | 4 | |
| Baths | 3 | |
| Year Built | 2024 | |
| Lot Size | Less Than .5 Acre | |
| Garage | 2 Car Garage | |
| HOA Dues | $288 Quarterly | |
| Property Type | Lavon Single Family (New) | |
| Listing Status | Active | |
| Listed By | Marsha Ashlock, Visions Realty & Investments | |
| Listing Price | $461,990 | |
| Schools: | ||
| Elem School | Nesmith | |
| Middle School | Community | |
| High School | Community | |
| District | Community | |
451 Aspen Way Includes:
Remarks: Recently Completed! Bloomfield's Cypress II plan offers 4 bedrooms, 3 baths, and an upstairs Game room retreat. Open-concept layout with the contemporary features you're looking for: beautiful wood-look tile in common areas, oversized Primary Suite with sitting area, granite surfaces throughout, and a Study with Glass French Doors off the entrance. Large windows and modern Tile-to-ceiling Fireplace in the Family Room adds to the warm & welcoming ambiance. Deluxe kitchen boasts Substantial island space, plus tons of storage from a walk-in pantry and buffet at the dining nook! The finishes are perfectly on-trend: painted cabinets, and porcelain marble-look tile in the primary bath. 2 more bedrooms downstairs, while Bed 4 & Bath 3 are found upstairs off the Game Room. Outside you'll enjoy the Covered Back Patio with a gas drop, plus upgrades added like gutters, an iron and glass front door, and 2.5-car garage. Stop in Bloomfield's models at Grand Heritage to take a tour! Directions: From dallas, take interstate thirty east to exit sixty eight, go north on 205; turn right on 78 and left on burnett drive; from plano, take president george bush turnpike, exit onto highway 78, traveling north; turn left onto burnett drive. |
| Additional Photos: | |||
 |
 |
 |
 |
 |
 |
 |
 |
NTREIS does not attempt to independently verify the currency, completeness, accuracy or authenticity of data contained herein.
Accordingly, the data is provided on an 'as is, as available' basis. Last Updated: 05-02-2024