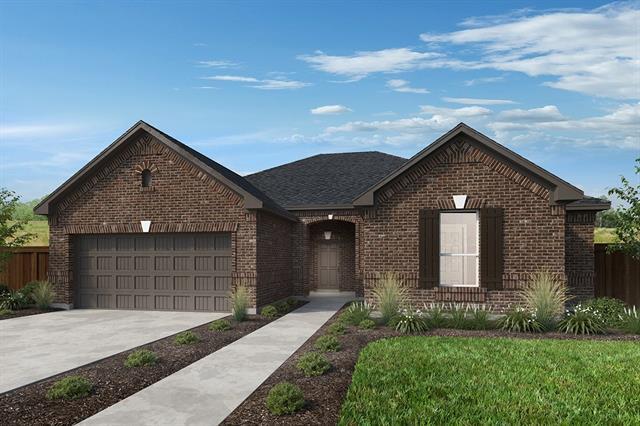405 Eaton Drive Includes:
Remarks: This stunning KB Home offers modern upgrades and stylish features. The expansive 9 ft ceilings and vinyl plank flooring create a spacious atmosphere. Enjoy cooking in this kitchen complete with a breakfast bar, stainless steel appliances, and mosaic tile backsplash. The primary bath features a raised vanity, quartz countertop, and a separate tub and shower. Step outside to your extended covered patio and admire the charming brick exterior. Additional amenities include a sprinkler system, gutters, 5 inch baseboards, and ceiling fans in the primary bedroom and great room. Plus, with a garage door opener, this home truly has it all. See sales counselor for approximate timing required for move-in ready homes. Estimated June 2024 completion. Directions: From interstate thirty five north, exit eagle parkway; and turn left; turn right on fm 156, left on first street; and left on linwood drive; to community on the right. |
| Bedrooms | 3 | |
| Baths | 2 | |
| Year Built | 2024 | |
| Lot Size | Less Than .5 Acre | |
| Garage | 2 Car Garage | |
| HOA Dues | $720 Annually | |
| Property Type | Justin Single Family (New) | |
| Listing Status | Contract Accepted | |
| Listed By | Jordan Davis, Keller Williams Lonestar DFW | |
| Listing Price | $432,993 | |
| Schools: | ||
| Elem School | Justin | |
| Middle School | Pike | |
| High School | Northwest | |
| District | Northwest | |
| Bedrooms | 3 | |
| Baths | 2 | |
| Year Built | 2024 | |
| Lot Size | Less Than .5 Acre | |
| Garage | 2 Car Garage | |
| HOA Dues | $720 Annually | |
| Property Type | Justin Single Family (New) | |
| Listing Status | Contract Accepted | |
| Listed By | Jordan Davis, Keller Williams Lonestar DFW | |
| Listing Price | $432,993 | |
| Schools: | ||
| Elem School | Justin | |
| Middle School | Pike | |
| High School | Northwest | |
| District | Northwest | |
405 Eaton Drive Includes:
Remarks: This stunning KB Home offers modern upgrades and stylish features. The expansive 9 ft ceilings and vinyl plank flooring create a spacious atmosphere. Enjoy cooking in this kitchen complete with a breakfast bar, stainless steel appliances, and mosaic tile backsplash. The primary bath features a raised vanity, quartz countertop, and a separate tub and shower. Step outside to your extended covered patio and admire the charming brick exterior. Additional amenities include a sprinkler system, gutters, 5 inch baseboards, and ceiling fans in the primary bedroom and great room. Plus, with a garage door opener, this home truly has it all. See sales counselor for approximate timing required for move-in ready homes. Estimated June 2024 completion. Directions: From interstate thirty five north, exit eagle parkway; and turn left; turn right on fm 156, left on first street; and left on linwood drive; to community on the right. |
| Additional Photos: | |||
 |
 |
 |
 |
NTREIS does not attempt to independently verify the currency, completeness, accuracy or authenticity of data contained herein.
Accordingly, the data is provided on an 'as is, as available' basis. Last Updated: 04-28-2024