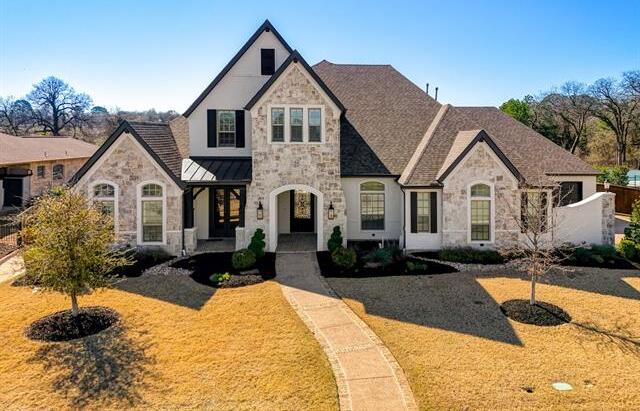1500 Hawthorne Lane Includes:
Remarks: This custom home, crafted with a focus on superior quality & detail, boasts 5 bedrooms, 5 full baths & 2 half-baths. Nestled in north Keller, this former model home exudes elegance & charm. The downstairs Primary Suite offers a retreat-like ambiance with a spa like bath, featuring dual walk-in closets, a luxurious soaker tub, oversized shower & double vanities. Another primary suite, also on the main level, provides an ensuite bathroom & sitting area. The gourmet kitchen showcases top-of-the-line stainless steel appliances, including a 6-burner gas cooktop, double oven, generous island, & granite countertops. The living room with a stone fireplace & custom built-ins, opens to your backyard oasis, featuring a stunning pool. This home also offers a study, media room, & formal dining room on the main level. Upstairs, three additional bedrooms, each with its own ensuite bath, a spacious game room & a convenient half bath. Outdoor living is further enhanced with a cozy fireplace. Directions: Please use gps for most accurate directions. |
| Bedrooms | 5 | |
| Baths | 7 | |
| Year Built | 2016 | |
| Lot Size | .5 to < 1 Acre | |
| Garage | 4 Car Garage | |
| HOA Dues | $1500 Annually | |
| Property Type | Keller Single Family | |
| Listing Status | Contract Accepted | |
| Listed By | Lily Moore, Lily Moore Realty | |
| Listing Price | $1,625,000 | |
| Schools: | ||
| Elem School | Florence | |
| High School | Keller | |
| District | Keller | |
| Intermediate School | Bear Creek | |
| Bedrooms | 5 | |
| Baths | 7 | |
| Year Built | 2016 | |
| Lot Size | .5 to < 1 Acre | |
| Garage | 4 Car Garage | |
| HOA Dues | $1500 Annually | |
| Property Type | Keller Single Family | |
| Listing Status | Contract Accepted | |
| Listed By | Lily Moore, Lily Moore Realty | |
| Listing Price | $1,625,000 | |
| Schools: | ||
| Elem School | Florence | |
| High School | Keller | |
| District | Keller | |
| Intermediate School | Bear Creek | |
1500 Hawthorne Lane Includes:
Remarks: This custom home, crafted with a focus on superior quality & detail, boasts 5 bedrooms, 5 full baths & 2 half-baths. Nestled in north Keller, this former model home exudes elegance & charm. The downstairs Primary Suite offers a retreat-like ambiance with a spa like bath, featuring dual walk-in closets, a luxurious soaker tub, oversized shower & double vanities. Another primary suite, also on the main level, provides an ensuite bathroom & sitting area. The gourmet kitchen showcases top-of-the-line stainless steel appliances, including a 6-burner gas cooktop, double oven, generous island, & granite countertops. The living room with a stone fireplace & custom built-ins, opens to your backyard oasis, featuring a stunning pool. This home also offers a study, media room, & formal dining room on the main level. Upstairs, three additional bedrooms, each with its own ensuite bath, a spacious game room & a convenient half bath. Outdoor living is further enhanced with a cozy fireplace. Directions: Please use gps for most accurate directions. |
| Additional Photos: | |||
 |
 |
 |
 |
 |
 |
 |
 |
NTREIS does not attempt to independently verify the currency, completeness, accuracy or authenticity of data contained herein.
Accordingly, the data is provided on an 'as is, as available' basis. Last Updated: 04-28-2024