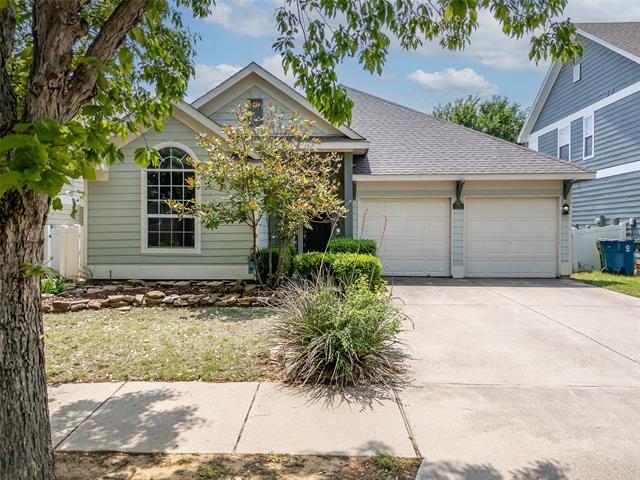9200 Westminster Drive Includes:
Remarks: Awesome one-story 3 bedroom home with study and screened-in porch. Recently installed luxury vinyl plank throughout much of home. Great floor plan with flex space located between the 2 secondary bedrooms, perfect for study or play room. Open plan with kitchen opening up to living room. Kitchen has lots of cabinets, pantry & breakfast bar with connecting breakfast nook. Over-sized dining room could also be 2nd study, living room or game room. Convenient mudroom off of laundry room. Living room with corner fireplace has gas logs & good natural lighting. Spacious primary suite is separate from other bedrooms & is located at back of home with garden tub plus shower, double sinks & large walk-in closet. Screened porch is perfect for relaxing & entertaining. New Roof & Water Heater 2024. Recently painted interior. Enjoy resort-style pools with rentable pavilions, water slide, clubhouses, fitness ctr, basketball, soccer fields, picnic areas, playground, trails, tennis & stocked private lake. |
| Bedrooms | 3 | |
| Baths | 2 | |
| Year Built | 2005 | |
| Lot Size | Less Than .5 Acre | |
| Garage | 2 Car Garage | |
| HOA Dues | $870 Annually | |
| Property Type | Providence Village Single Family | |
| Listing Status | Active Under Contract | |
| Listed By | Jacqueline Schrock, RE/MAX Town & Country | |
| Listing Price | $325,000 | |
| Schools: | ||
| Elem School | James A Monaco | |
| Middle School | Aubrey | |
| High School | Aubrey | |
| District | Aubrey | |
| Bedrooms | 3 | |
| Baths | 2 | |
| Year Built | 2005 | |
| Lot Size | Less Than .5 Acre | |
| Garage | 2 Car Garage | |
| HOA Dues | $870 Annually | |
| Property Type | Providence Village Single Family | |
| Listing Status | Active Under Contract | |
| Listed By | Jacqueline Schrock, RE/MAX Town & Country | |
| Listing Price | $325,000 | |
| Schools: | ||
| Elem School | James A Monaco | |
| Middle School | Aubrey | |
| High School | Aubrey | |
| District | Aubrey | |
9200 Westminster Drive Includes:
Remarks: Awesome one-story 3 bedroom home with study and screened-in porch. Recently installed luxury vinyl plank throughout much of home. Great floor plan with flex space located between the 2 secondary bedrooms, perfect for study or play room. Open plan with kitchen opening up to living room. Kitchen has lots of cabinets, pantry & breakfast bar with connecting breakfast nook. Over-sized dining room could also be 2nd study, living room or game room. Convenient mudroom off of laundry room. Living room with corner fireplace has gas logs & good natural lighting. Spacious primary suite is separate from other bedrooms & is located at back of home with garden tub plus shower, double sinks & large walk-in closet. Screened porch is perfect for relaxing & entertaining. New Roof & Water Heater 2024. Recently painted interior. Enjoy resort-style pools with rentable pavilions, water slide, clubhouses, fitness ctr, basketball, soccer fields, picnic areas, playground, trails, tennis & stocked private lake. |
| Additional Photos: | |||
 |
 |
 |
 |
 |
 |
 |
 |
NTREIS does not attempt to independently verify the currency, completeness, accuracy or authenticity of data contained herein.
Accordingly, the data is provided on an 'as is, as available' basis. Last Updated: 05-03-2024