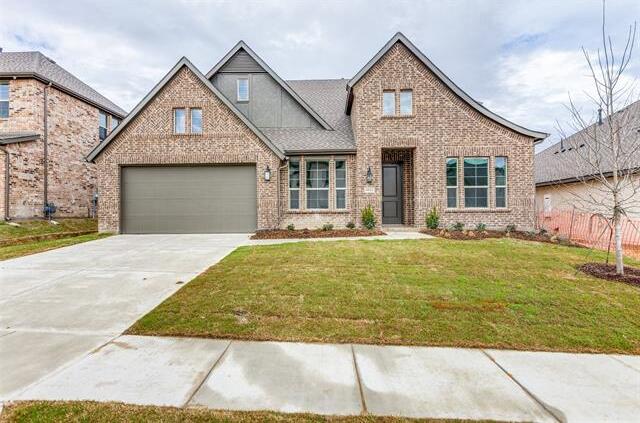8824 Knightwood Street Includes:
Remarks: BRAND NEW NEVER LIVED Stunning KHOV 2 story home 4 bed, 3.5 bath,study and formal dining room with 2 car garage is situated in sought after North Creek Estates comnty PROSPER ISD schools. Light filled interior w-tons of large windows throughout. Barn doors are the Private Study. Expansive Living with rich Eng. Wood floors! Eat in Breakfast Nook, ceilings decorated w-crown molding and ceiling beams in the family room! Beautiful Chef's Kitchen white cabinetry, designer backsplash, Smart Cooking Suite with gas cooktop, large island w-a seating area, plus SS appliances. Open floor plan, opens up to an amazing large backyard covered patio with an outdoor gas stub, GE Washer & Drye, LG 4 door French refrigerator, designed for entertaining a great sized guest bedroom with full bath down stairs. Owners Bath with Freestanding Tub , 8 LBS Padding carpets in all bed rooms and common area in upstairs, Upstairs 2 bedrooms with full bath, Game room. Huge pool sized Sideyard (62*120). Directions: From highway 380, north on gee road, left on lockwood drive, right on pianzola way; the house is on the left. |
| Bedrooms | 4 | |
| Baths | 4 | |
| Year Built | 2023 | |
| Lot Size | Less Than .5 Acre | |
| Garage | 2 Car Garage | |
| HOA Dues | $850 Annually | |
| Property Type | Mckinney Single Family (New) | |
| Listing Status | Active | |
| Listed By | Srinivas Chidurala, Citiwide Alliance Realty | |
| Listing Price | $769,900 | |
| Schools: | ||
| Elem School | Mike and Janie Reeves | |
| Middle School | Lorene Rogers | |
| High School | Rock Hill | |
| District | Prosper | |
| Bedrooms | 4 | |
| Baths | 4 | |
| Year Built | 2023 | |
| Lot Size | Less Than .5 Acre | |
| Garage | 2 Car Garage | |
| HOA Dues | $850 Annually | |
| Property Type | Mckinney Single Family (New) | |
| Listing Status | Active | |
| Listed By | Srinivas Chidurala, Citiwide Alliance Realty | |
| Listing Price | $769,900 | |
| Schools: | ||
| Elem School | Mike and Janie Reeves | |
| Middle School | Lorene Rogers | |
| High School | Rock Hill | |
| District | Prosper | |
8824 Knightwood Street Includes:
Remarks: BRAND NEW NEVER LIVED Stunning KHOV 2 story home 4 bed, 3.5 bath,study and formal dining room with 2 car garage is situated in sought after North Creek Estates comnty PROSPER ISD schools. Light filled interior w-tons of large windows throughout. Barn doors are the Private Study. Expansive Living with rich Eng. Wood floors! Eat in Breakfast Nook, ceilings decorated w-crown molding and ceiling beams in the family room! Beautiful Chef's Kitchen white cabinetry, designer backsplash, Smart Cooking Suite with gas cooktop, large island w-a seating area, plus SS appliances. Open floor plan, opens up to an amazing large backyard covered patio with an outdoor gas stub, GE Washer & Drye, LG 4 door French refrigerator, designed for entertaining a great sized guest bedroom with full bath down stairs. Owners Bath with Freestanding Tub , 8 LBS Padding carpets in all bed rooms and common area in upstairs, Upstairs 2 bedrooms with full bath, Game room. Huge pool sized Sideyard (62*120). Directions: From highway 380, north on gee road, left on lockwood drive, right on pianzola way; the house is on the left. |
| Additional Photos: | |||
 |
 |
 |
 |
 |
 |
 |
 |
NTREIS does not attempt to independently verify the currency, completeness, accuracy or authenticity of data contained herein.
Accordingly, the data is provided on an 'as is, as available' basis. Last Updated: 04-29-2024