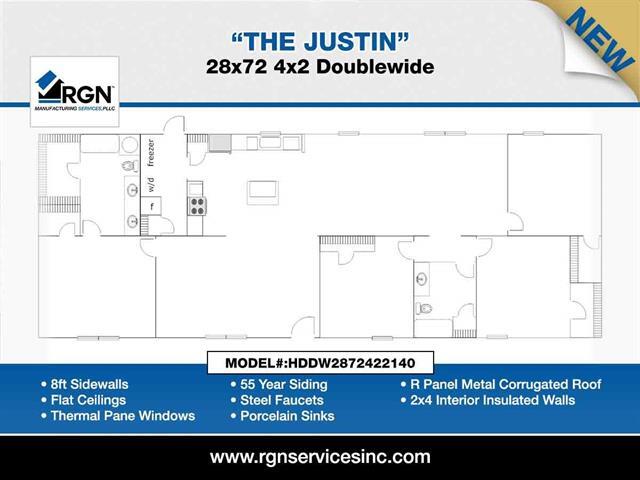124 Griffin Street Includes:
Remarks: Brand New 4 bed 2 bath home with an open floor plan and tons of amenities. This home is spacious and provides an open floor plan to support some many of the things you want to do whether it is a quiet evening at home or hosting a large gathering. The kitchen comes with an island, plenty of storage, new refrigerator, dishwasher and range for your convenience. The bedrooms provide a great spacious for everyone to retreat back to their own space. The home come with thermal pane windows, R panel metal corrugated roof, 55 year siding, 2x4 insulated walls, front and back decks, driveway and carport. The home is support by a private septic system, water is through Walnut Creek and electric is through Tri-County Electric. The home comes with a one year manufactures warranty. FHA, VA, USDA and Conventional Loans all welcome! All information is deemed reliable, buyer and buyers agent are responsible to verify all information. Directions: North on 730; left on woody road (4863) just past family dollar and west fork rv; right on griffin; lots is down the street on your right. |
| Bedrooms | 4 | |
| Baths | 2 | |
| Year Built | 2024 | |
| Lot Size | 1 to < 3 Acres | |
| Property Type | Azle Manufactured Home | |
| Listing Status | Active | |
| Listed By | Jasmine Sellers, House Brokerage | |
| Listing Price | $305,900 | |
| Schools: | ||
| Elem School | Boyd | |
| Middle School | Boyd | |
| High School | Boyd | |
| District | Boyd | |
| Bedrooms | 4 | |
| Baths | 2 | |
| Year Built | 2024 | |
| Lot Size | 1 to < 3 Acres | |
| Property Type | Azle Manufactured Home | |
| Listing Status | Active | |
| Listed By | Jasmine Sellers, House Brokerage | |
| Listing Price | $305,900 | |
| Schools: | ||
| Elem School | Boyd | |
| Middle School | Boyd | |
| High School | Boyd | |
| District | Boyd | |
124 Griffin Street Includes:
Remarks: Brand New 4 bed 2 bath home with an open floor plan and tons of amenities. This home is spacious and provides an open floor plan to support some many of the things you want to do whether it is a quiet evening at home or hosting a large gathering. The kitchen comes with an island, plenty of storage, new refrigerator, dishwasher and range for your convenience. The bedrooms provide a great spacious for everyone to retreat back to their own space. The home come with thermal pane windows, R panel metal corrugated roof, 55 year siding, 2x4 insulated walls, front and back decks, driveway and carport. The home is support by a private septic system, water is through Walnut Creek and electric is through Tri-County Electric. The home comes with a one year manufactures warranty. FHA, VA, USDA and Conventional Loans all welcome! All information is deemed reliable, buyer and buyers agent are responsible to verify all information. Directions: North on 730; left on woody road (4863) just past family dollar and west fork rv; right on griffin; lots is down the street on your right. |
| Additional Photos: | |||
 |
|||
NTREIS does not attempt to independently verify the currency, completeness, accuracy or authenticity of data contained herein.
Accordingly, the data is provided on an 'as is, as available' basis. Last Updated: 04-28-2024