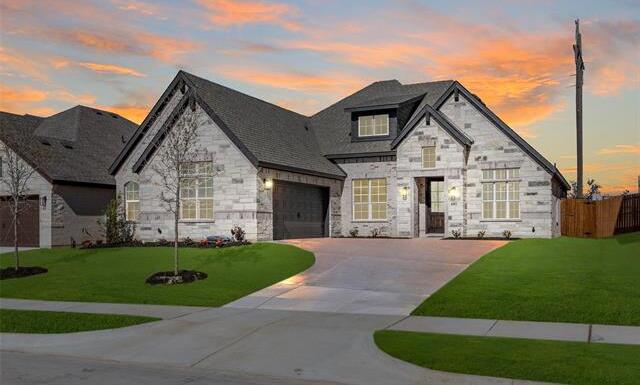4001 Eagles Bluff Road Includes:
Remarks: MLS# 20549952 - Built by Antares Homes - Ready Now! ~ Step into this magnificent 3-bedroom home and be swept off your feet! Host guests with delight in the spacious formal dining room, or retreat to the large private study for quiet focus. Chefs, be ready to fall in love with the open-concept kitchen. It boasts elegant cabinets, granite countertops & top-tier appliances, a spacious island, and a breakfast nook that leads to a patio - perfect for entertainment! Immerse in relaxation in the bright family room featuring a breathtaking fireplace. After a long day, retreat to the master suite, your private haven, with a bathroom equipped with dual vanities, a separate walk-in shower, a large tub, and a spacious closet. Two additional bedrooms provide ample space with easy access to a full bathroom. Say goodbye to bathroom lines! A utility room leads to a two-car garage, offering privacy and convenience. Prepare to be amazed by this home that is. Directions: From highway 287 go north on south walnut grove road; turn left at trinity road to enter the community. |
| Bedrooms | 3 | |
| Baths | 2 | |
| Year Built | 2024 | |
| Lot Size | Less Than .5 Acre | |
| Garage | 2 Car Garage | |
| HOA Dues | $600 Annually | |
| Property Type | Midlothian Single Family (New) | |
| Listing Status | Active | |
| Listed By | Ben Caballero, HomesUSA.com | |
| Listing Price | $468,715 | |
| Schools: | ||
| Elem School | Baxter | |
| Middle School | Walnut Grove | |
| High School | Midlothian | |
| District | Midlothian | |
| Bedrooms | 3 | |
| Baths | 2 | |
| Year Built | 2024 | |
| Lot Size | Less Than .5 Acre | |
| Garage | 2 Car Garage | |
| HOA Dues | $600 Annually | |
| Property Type | Midlothian Single Family (New) | |
| Listing Status | Active | |
| Listed By | Ben Caballero, HomesUSA.com | |
| Listing Price | $468,715 | |
| Schools: | ||
| Elem School | Baxter | |
| Middle School | Walnut Grove | |
| High School | Midlothian | |
| District | Midlothian | |
4001 Eagles Bluff Road Includes:
Remarks: MLS# 20549952 - Built by Antares Homes - Ready Now! ~ Step into this magnificent 3-bedroom home and be swept off your feet! Host guests with delight in the spacious formal dining room, or retreat to the large private study for quiet focus. Chefs, be ready to fall in love with the open-concept kitchen. It boasts elegant cabinets, granite countertops & top-tier appliances, a spacious island, and a breakfast nook that leads to a patio - perfect for entertainment! Immerse in relaxation in the bright family room featuring a breathtaking fireplace. After a long day, retreat to the master suite, your private haven, with a bathroom equipped with dual vanities, a separate walk-in shower, a large tub, and a spacious closet. Two additional bedrooms provide ample space with easy access to a full bathroom. Say goodbye to bathroom lines! A utility room leads to a two-car garage, offering privacy and convenience. Prepare to be amazed by this home that is. Directions: From highway 287 go north on south walnut grove road; turn left at trinity road to enter the community. |
| Additional Photos: | |||
 |
 |
 |
 |
 |
 |
 |
 |
NTREIS does not attempt to independently verify the currency, completeness, accuracy or authenticity of data contained herein.
Accordingly, the data is provided on an 'as is, as available' basis. Last Updated: 04-27-2024