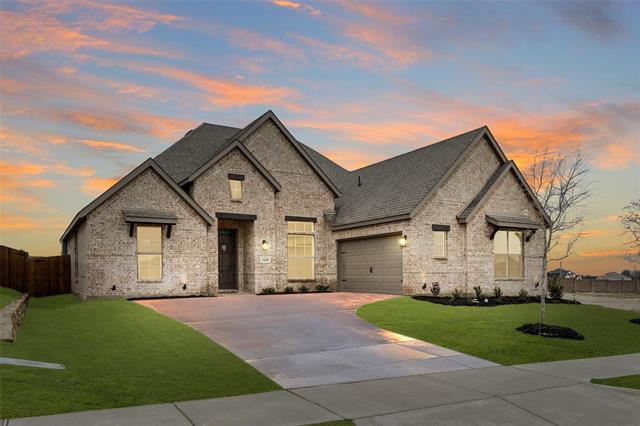1418 Terrain Road Includes:
Remarks: MLS# 20549909 - Built by Antares Homes - Ready Now! ~ Discover luxury living in this enchanting four-bedroom, two-bathroom home. A welcoming porch ushers you into an interior marked by elegance and sophistication, with a charming study and formal dining room setting the stage for what's to come. Relish in the comfort of the family room, made cozy by a striking wood-burning stone fireplace. The kitchen, a chef's paradise, boasts a walk-in pantry, sparkling quartz countertops, top-tier stainless steel appliances, and a large center island. Savor meals in the sunny breakfast nook or entertain on the covered patio. The owner's suite serves as a personal haven away from the world. Double doors reveal a plush ensuite equipped with twin sinks, generous walk-in closet, and a stress-melting soaking tub. Additional bedrooms provide ample space with walk-in closets and access to a bathroom with stylish fixtures. Lastly, enjoy the added convenience of a utility room and two-car garage. Directions: From highway 287 go north on south walnut grove road; turn left at trinity road to enter the community. |
| Bedrooms | 4 | |
| Baths | 2 | |
| Year Built | 2024 | |
| Lot Size | Less Than .5 Acre | |
| Garage | 2 Car Garage | |
| HOA Dues | $600 Annually | |
| Property Type | Midlothian Single Family (New) | |
| Listing Status | Active | |
| Listed By | Ben Caballero, HomesUSA.com | |
| Listing Price | $459,453 | |
| Schools: | ||
| Elem School | Baxter | |
| Middle School | Walnut Grove | |
| High School | Midlothian | |
| District | Midlothian | |
| Bedrooms | 4 | |
| Baths | 2 | |
| Year Built | 2024 | |
| Lot Size | Less Than .5 Acre | |
| Garage | 2 Car Garage | |
| HOA Dues | $600 Annually | |
| Property Type | Midlothian Single Family (New) | |
| Listing Status | Active | |
| Listed By | Ben Caballero, HomesUSA.com | |
| Listing Price | $459,453 | |
| Schools: | ||
| Elem School | Baxter | |
| Middle School | Walnut Grove | |
| High School | Midlothian | |
| District | Midlothian | |
1418 Terrain Road Includes:
Remarks: MLS# 20549909 - Built by Antares Homes - Ready Now! ~ Discover luxury living in this enchanting four-bedroom, two-bathroom home. A welcoming porch ushers you into an interior marked by elegance and sophistication, with a charming study and formal dining room setting the stage for what's to come. Relish in the comfort of the family room, made cozy by a striking wood-burning stone fireplace. The kitchen, a chef's paradise, boasts a walk-in pantry, sparkling quartz countertops, top-tier stainless steel appliances, and a large center island. Savor meals in the sunny breakfast nook or entertain on the covered patio. The owner's suite serves as a personal haven away from the world. Double doors reveal a plush ensuite equipped with twin sinks, generous walk-in closet, and a stress-melting soaking tub. Additional bedrooms provide ample space with walk-in closets and access to a bathroom with stylish fixtures. Lastly, enjoy the added convenience of a utility room and two-car garage. Directions: From highway 287 go north on south walnut grove road; turn left at trinity road to enter the community. |
| Additional Photos: | |||
 |
 |
 |
 |
 |
 |
 |
 |
NTREIS does not attempt to independently verify the currency, completeness, accuracy or authenticity of data contained herein.
Accordingly, the data is provided on an 'as is, as available' basis. Last Updated: 04-27-2024