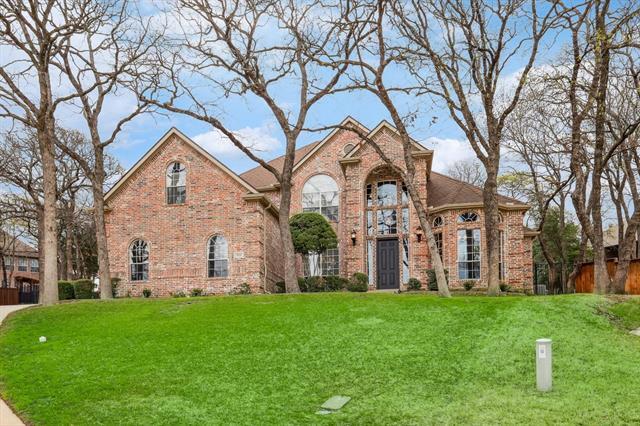820 Jennifer Court Includes:
Remarks: Indulge in luxury and serenity in this remarkable home, cradled by nearly a half acre of verdant landscapes. Adorned with exquisite wood floors, French doors, and crown molding, every corner exudes elegance. The island kitchen offers a charming vista of the cozy living area and meticulously landscaped scenery. Retreat to the expansive primary suite for a rejuvenating spa-like experience in the lavish bath. Guests will relish the privacy of the downstairs secondary bedroom and full bathroom. Entertain effortlessly in the open floorplan with soaring ceilings and a graceful curved staircase, or unwind on the two flagstone patios overlooking the tiered backyard. Upstairs, discover an inviting loft and an oversized game room, seamlessly blending sophistication with practicality. Experience the epitome of luxury living just moments from the tranquil shores of Lake Lewisville. Your dream home awaits its fortunate new owner! Directions: Fm 2499 (village pkwy) to castlewood boulevard, turn left; go to timberline, turn right, then left on jennifer court. |
| Bedrooms | 4 | |
| Baths | 3 | |
| Year Built | 2001 | |
| Lot Size | Less Than .5 Acre | |
| Garage | 3 Car Garage | |
| HOA Dues | $860 Annually | |
| Property Type | Highland Village Single Family | |
| Listing Status | Contract Accepted | |
| Listed By | Rachel Robertson, The Mosaic Agency, LLC | |
| Listing Price | $870,000 | |
| Schools: | ||
| Elem School | Heritage | |
| Middle School | Briarhill | |
| High School | Marcus | |
| District | Lewisville | |
| Bedrooms | 4 | |
| Baths | 3 | |
| Year Built | 2001 | |
| Lot Size | Less Than .5 Acre | |
| Garage | 3 Car Garage | |
| HOA Dues | $860 Annually | |
| Property Type | Highland Village Single Family | |
| Listing Status | Contract Accepted | |
| Listed By | Rachel Robertson, The Mosaic Agency, LLC | |
| Listing Price | $870,000 | |
| Schools: | ||
| Elem School | Heritage | |
| Middle School | Briarhill | |
| High School | Marcus | |
| District | Lewisville | |
820 Jennifer Court Includes:
Remarks: Indulge in luxury and serenity in this remarkable home, cradled by nearly a half acre of verdant landscapes. Adorned with exquisite wood floors, French doors, and crown molding, every corner exudes elegance. The island kitchen offers a charming vista of the cozy living area and meticulously landscaped scenery. Retreat to the expansive primary suite for a rejuvenating spa-like experience in the lavish bath. Guests will relish the privacy of the downstairs secondary bedroom and full bathroom. Entertain effortlessly in the open floorplan with soaring ceilings and a graceful curved staircase, or unwind on the two flagstone patios overlooking the tiered backyard. Upstairs, discover an inviting loft and an oversized game room, seamlessly blending sophistication with practicality. Experience the epitome of luxury living just moments from the tranquil shores of Lake Lewisville. Your dream home awaits its fortunate new owner! Directions: Fm 2499 (village pkwy) to castlewood boulevard, turn left; go to timberline, turn right, then left on jennifer court. |
| Additional Photos: | |||
 |
 |
 |
 |
 |
 |
 |
 |
NTREIS does not attempt to independently verify the currency, completeness, accuracy or authenticity of data contained herein.
Accordingly, the data is provided on an 'as is, as available' basis. Last Updated: 05-02-2024