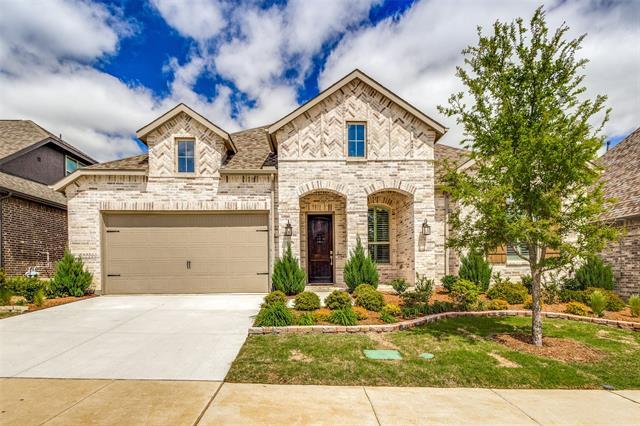9413 Voyager Vista Includes:
Remarks: PID PAID IN FULL! SOLAR PANELS PAID IN FULL! Impressive entry has double French doors on the secluded study. A private suite of two bedrooms & bath has a dedicated Lifestyle room used as another living area all with extra soundproofing in walls. Across the hall is a secluded bedroom with private bath. Open living area has corner fireplace with gas logs bordered by expansive windows overlooking the freshly installed extended patio pavers, partially covered with string lighting & ceiling fan, accommodates the 14 ft swim spa! Massive quartz island & 2 pantries in large kitchen, with upgraded backsplash, faucet and undermount lights. Extended dining room bay windows make living in this open concept light & bright. Master suite has been upgraded with bay window, tub, separate shower, rainfall head, double sinks & walk-in closet. Luxury Vinyl Plank & tile, ceiling fans throughout, plantation shutters & patio gas stub, Highland Homes Smart home package, tankless water heater & more! Directions: From 720: go east on shahan prairie road turn left on wildridge boulevard, left on excursion drive, right on crossroads court, right on voyager vista; home is on the left. |
| Bedrooms | 4 | |
| Baths | 4 | |
| Year Built | 2020 | |
| Lot Size | Less Than .5 Acre | |
| Garage | 3 Car Garage | |
| HOA Dues | $300 Quarterly | |
| Property Type | Oak Point Single Family | |
| Listing Status | Active | |
| Listed By | Linda Bartley, Ebby Halliday Realtors | |
| Listing Price | $575,000 | |
| Schools: | ||
| Elem School | Oak Point | |
| Middle School | Jerry Walker | |
| High School | Little Elm | |
| District | Little Elm | |
| Bedrooms | 4 | |
| Baths | 4 | |
| Year Built | 2020 | |
| Lot Size | Less Than .5 Acre | |
| Garage | 3 Car Garage | |
| HOA Dues | $300 Quarterly | |
| Property Type | Oak Point Single Family | |
| Listing Status | Active | |
| Listed By | Linda Bartley, Ebby Halliday Realtors | |
| Listing Price | $575,000 | |
| Schools: | ||
| Elem School | Oak Point | |
| Middle School | Jerry Walker | |
| High School | Little Elm | |
| District | Little Elm | |
9413 Voyager Vista Includes:
Remarks: PID PAID IN FULL! SOLAR PANELS PAID IN FULL! Impressive entry has double French doors on the secluded study. A private suite of two bedrooms & bath has a dedicated Lifestyle room used as another living area all with extra soundproofing in walls. Across the hall is a secluded bedroom with private bath. Open living area has corner fireplace with gas logs bordered by expansive windows overlooking the freshly installed extended patio pavers, partially covered with string lighting & ceiling fan, accommodates the 14 ft swim spa! Massive quartz island & 2 pantries in large kitchen, with upgraded backsplash, faucet and undermount lights. Extended dining room bay windows make living in this open concept light & bright. Master suite has been upgraded with bay window, tub, separate shower, rainfall head, double sinks & walk-in closet. Luxury Vinyl Plank & tile, ceiling fans throughout, plantation shutters & patio gas stub, Highland Homes Smart home package, tankless water heater & more! Directions: From 720: go east on shahan prairie road turn left on wildridge boulevard, left on excursion drive, right on crossroads court, right on voyager vista; home is on the left. |
| Additional Photos: | |||
 |
 |
 |
 |
 |
 |
 |
 |
NTREIS does not attempt to independently verify the currency, completeness, accuracy or authenticity of data contained herein.
Accordingly, the data is provided on an 'as is, as available' basis. Last Updated: 05-03-2024