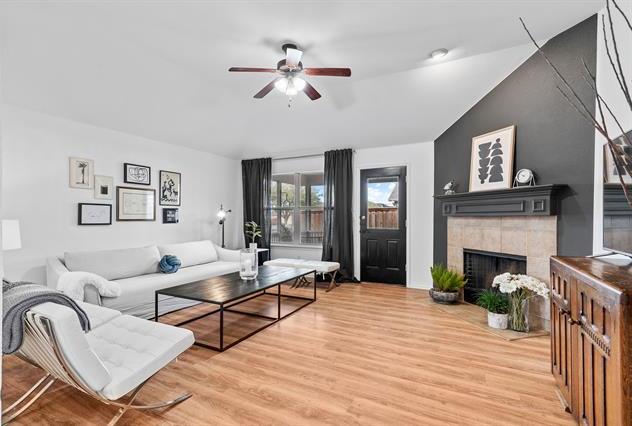1001 Camp Verde Drive Includes:
Remarks: Terrific home on a corner lot in the Travis Ranch planned community. The open and flowing floorplan includes two living areas, which could be used for a home office or additional dining area. The open kitchen has maple cabinets, slab granite countertops, and a roomy walk in pantry. The adjacent casual dining area easily has space for eight. The living room features charming views to the backyard and a wood burning fireplace. The primary bathroom has a double vanity, shower, and jetted walk in tub, and a private water closet. You will love the primary closet with built in cabinets and tons of space, an organizers dream. Tall ceilings throughout the home, with wood or tile flooring in most rooms. Brand new carpet in the guest bedrooms. The interior was freshly painted with designer colors. Enjoy the screened porch, one of the best features ! Numerous UPDATES including class 4 shingle roof replaced 2020, HVAC 2020, water heater 2022, thermostat 2023, gutters and downspouts 2021. Directions: From 740, turn on johnson city avenue and proceed to camp verde drive; property is located at the corner of johnson city and camp verde. |
| Bedrooms | 3 | |
| Baths | 2 | |
| Year Built | 2006 | |
| Lot Size | Less Than .5 Acre | |
| Garage | 2 Car Garage | |
| HOA Dues | $395 Annually | |
| Property Type | Forney Single Family | |
| Listing Status | Active | |
| Listed By | Brian Parker, Ebby Halliday, REALTORS | |
| Listing Price | $325,000 | |
| Schools: | ||
| Elem School | Lewis | |
| Middle School | Jackson | |
| High School | North Forney | |
| District | Forney | |
| Bedrooms | 3 | |
| Baths | 2 | |
| Year Built | 2006 | |
| Lot Size | Less Than .5 Acre | |
| Garage | 2 Car Garage | |
| HOA Dues | $395 Annually | |
| Property Type | Forney Single Family | |
| Listing Status | Active | |
| Listed By | Brian Parker, Ebby Halliday, REALTORS | |
| Listing Price | $325,000 | |
| Schools: | ||
| Elem School | Lewis | |
| Middle School | Jackson | |
| High School | North Forney | |
| District | Forney | |
1001 Camp Verde Drive Includes:
Remarks: Terrific home on a corner lot in the Travis Ranch planned community. The open and flowing floorplan includes two living areas, which could be used for a home office or additional dining area. The open kitchen has maple cabinets, slab granite countertops, and a roomy walk in pantry. The adjacent casual dining area easily has space for eight. The living room features charming views to the backyard and a wood burning fireplace. The primary bathroom has a double vanity, shower, and jetted walk in tub, and a private water closet. You will love the primary closet with built in cabinets and tons of space, an organizers dream. Tall ceilings throughout the home, with wood or tile flooring in most rooms. Brand new carpet in the guest bedrooms. The interior was freshly painted with designer colors. Enjoy the screened porch, one of the best features ! Numerous UPDATES including class 4 shingle roof replaced 2020, HVAC 2020, water heater 2022, thermostat 2023, gutters and downspouts 2021. Directions: From 740, turn on johnson city avenue and proceed to camp verde drive; property is located at the corner of johnson city and camp verde. |
| Additional Photos: | |||
 |
 |
 |
 |
 |
 |
 |
 |
NTREIS does not attempt to independently verify the currency, completeness, accuracy or authenticity of data contained herein.
Accordingly, the data is provided on an 'as is, as available' basis. Last Updated: 04-29-2024