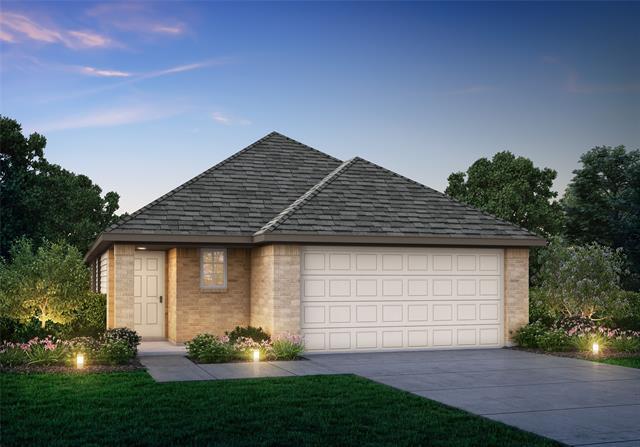1604 Luke Street Includes:
Remarks: Love where you live in Christian Meadows in Ennis, TX! The Wildflower floor plan is a charming 1-story home with 3 bedrooms, 2 bathrooms, flex space, and a 2-car garage. The gourmet kitchen is open to both the dining and family rooms and features 42-inch cabinets and granite countertops! Retreat to the Owner's Suite featuring a sizable shower and a spacious walk-in closet. Enjoy the great outdoors with a covered patio! Don't miss your opportunity to call Christian Meadows home, schedule a visit today! Directions: Driving south on interstate fourty five towards houston; exit 251 and go left over the freeway, turn left on christian road and christian meadows will be on your left. |
| Bedrooms | 3 | |
| Baths | 2 | |
| Year Built | 2023 | |
| Lot Size | Less Than .5 Acre | |
| Garage | 2 Car Garage | |
| HOA Dues | $500 Annually | |
| Property Type | Ennis Single Family (New) | |
| Listing Status | Contract Accepted | |
| Listed By | Bradley Tiffan, Legend Home Corp | |
| Listing Price | $291,500 | |
| Schools: | ||
| Elem School | Bowie | |
| High School | Ennis | |
| District | Ennis | |
| Bedrooms | 3 | |
| Baths | 2 | |
| Year Built | 2023 | |
| Lot Size | Less Than .5 Acre | |
| Garage | 2 Car Garage | |
| HOA Dues | $500 Annually | |
| Property Type | Ennis Single Family (New) | |
| Listing Status | Contract Accepted | |
| Listed By | Bradley Tiffan, Legend Home Corp | |
| Listing Price | $291,500 | |
| Schools: | ||
| Elem School | Bowie | |
| High School | Ennis | |
| District | Ennis | |
1604 Luke Street Includes:
Remarks: Love where you live in Christian Meadows in Ennis, TX! The Wildflower floor plan is a charming 1-story home with 3 bedrooms, 2 bathrooms, flex space, and a 2-car garage. The gourmet kitchen is open to both the dining and family rooms and features 42-inch cabinets and granite countertops! Retreat to the Owner's Suite featuring a sizable shower and a spacious walk-in closet. Enjoy the great outdoors with a covered patio! Don't miss your opportunity to call Christian Meadows home, schedule a visit today! Directions: Driving south on interstate fourty five towards houston; exit 251 and go left over the freeway, turn left on christian road and christian meadows will be on your left. |
| Additional Photos: | |||
 |
 |
 |
 |
 |
 |
 |
 |
NTREIS does not attempt to independently verify the currency, completeness, accuracy or authenticity of data contained herein.
Accordingly, the data is provided on an 'as is, as available' basis. Last Updated: 04-29-2024