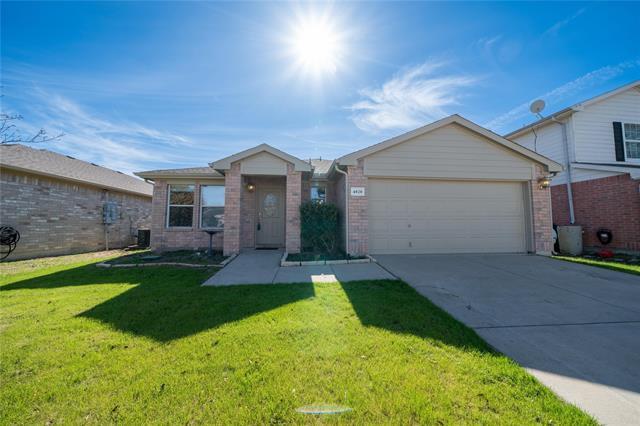4020 Tiburon Street Includes:
Remarks: Come see this well-maintained 2,031SQFT Home situated in an excellent location, close to major highways, shopping center, schools and many other activities. 3 Bedrooms, 2 Bathrooms, 2 Living areas, 2 Dining rooms, 2 Car garage and a Gorgeous Kitchen that comes with custom made cabinets, Granite countertops and beautiful Backsplash. You will fall in love with the Open concept that has unique fancy tile throughout the open areas. A BIG inviting Kitchen with a glamorous Island to enjoy family meals or to host holiday parties. Laminate floors in all rooms, No carpet. Not to mention the backyard with a huge covered porch and sprinkler system to maintain a lush landscaping. |
| Bedrooms | 3 | |
| Baths | 2 | |
| Year Built | 2004 | |
| Lot Size | Less Than .5 Acre | |
| Garage | 2 Car Garage | |
| HOA Dues | $300 Annually | |
| Property Type | Fort Worth Single Family | |
| Listing Status | Contract Accepted | |
| Listed By | Rosario Gallegos, Rendon Realty, LLC | |
| Listing Price | $294,900 | |
| Schools: | ||
| Elem School | Marilyn Miller | |
| Middle School | Collins | |
| High School | Lake Worth | |
| District | Lake Worth | |
| Bedrooms | 3 | |
| Baths | 2 | |
| Year Built | 2004 | |
| Lot Size | Less Than .5 Acre | |
| Garage | 2 Car Garage | |
| HOA Dues | $300 Annually | |
| Property Type | Fort Worth Single Family | |
| Listing Status | Contract Accepted | |
| Listed By | Rosario Gallegos, Rendon Realty, LLC | |
| Listing Price | $294,900 | |
| Schools: | ||
| Elem School | Marilyn Miller | |
| Middle School | Collins | |
| High School | Lake Worth | |
| District | Lake Worth | |
4020 Tiburon Street Includes:
Remarks: Come see this well-maintained 2,031SQFT Home situated in an excellent location, close to major highways, shopping center, schools and many other activities. 3 Bedrooms, 2 Bathrooms, 2 Living areas, 2 Dining rooms, 2 Car garage and a Gorgeous Kitchen that comes with custom made cabinets, Granite countertops and beautiful Backsplash. You will fall in love with the Open concept that has unique fancy tile throughout the open areas. A BIG inviting Kitchen with a glamorous Island to enjoy family meals or to host holiday parties. Laminate floors in all rooms, No carpet. Not to mention the backyard with a huge covered porch and sprinkler system to maintain a lush landscaping. |
| Additional Photos: | |||
 |
 |
 |
 |
 |
 |
 |
 |
NTREIS does not attempt to independently verify the currency, completeness, accuracy or authenticity of data contained herein.
Accordingly, the data is provided on an 'as is, as available' basis. Last Updated: 04-28-2024