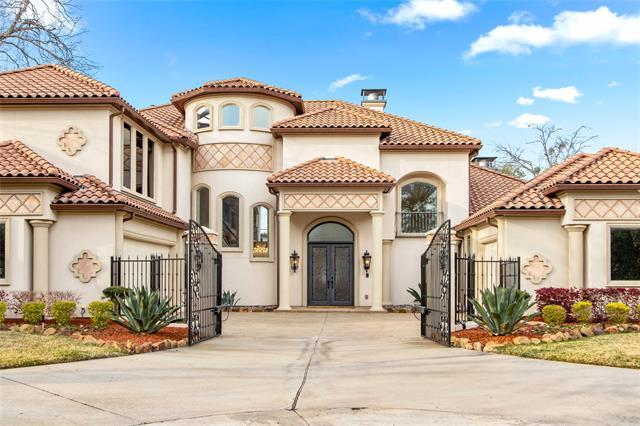5821 Northaven Road Includes:
Remarks: Delight in extravagance with towering 20-foot ceilings and opulent marble flooring. The chef's kitchen boasts SubZero fridge, double Wolf ovens, and Wolf Range. A refined home office with backlit Onyx adjoins the expansive master suite with fireplace and spa-like jetted bath, steam shower, and expansive walk in closet. Upstairs, enjoy entertainment in a deluxe home theater and game room. Sunlight floods through a majestic wall of windows, framing views of the lush backyard sanctuary. Outside, find a sparkling pool, koi pond, and artificial turf to have green all year round. A gated entrance leads to a three-car garage and circular driveway, completing this exceptional estate. |
| Bedrooms | 4 | |
| Baths | 6 | |
| Year Built | 2013 | |
| Lot Size | Less Than .5 Acre | |
| Garage | 3 Car Garage | |
| Property Type | Dallas Single Family | |
| Listing Status | Active | |
| Listed By | Cris Rodriguez, Briggs Freeman Sotheby's Int'l | |
| Listing Price | $2,850,000 | |
| Schools: | ||
| Elem School | Pershing | |
| Middle School | Benjamin Franklin | |
| High School | Hillcrest | |
| District | Dallas | |
| Bedrooms | 4 | |
| Baths | 6 | |
| Year Built | 2013 | |
| Lot Size | Less Than .5 Acre | |
| Garage | 3 Car Garage | |
| Property Type | Dallas Single Family | |
| Listing Status | Active | |
| Listed By | Cris Rodriguez, Briggs Freeman Sotheby's Int'l | |
| Listing Price | $2,850,000 | |
| Schools: | ||
| Elem School | Pershing | |
| Middle School | Benjamin Franklin | |
| High School | Hillcrest | |
| District | Dallas | |
5821 Northaven Road Includes:
Remarks: Delight in extravagance with towering 20-foot ceilings and opulent marble flooring. The chef's kitchen boasts SubZero fridge, double Wolf ovens, and Wolf Range. A refined home office with backlit Onyx adjoins the expansive master suite with fireplace and spa-like jetted bath, steam shower, and expansive walk in closet. Upstairs, enjoy entertainment in a deluxe home theater and game room. Sunlight floods through a majestic wall of windows, framing views of the lush backyard sanctuary. Outside, find a sparkling pool, koi pond, and artificial turf to have green all year round. A gated entrance leads to a three-car garage and circular driveway, completing this exceptional estate. |
| Additional Photos: | |||
 |
 |
 |
 |
 |
 |
 |
 |
NTREIS does not attempt to independently verify the currency, completeness, accuracy or authenticity of data contained herein.
Accordingly, the data is provided on an 'as is, as available' basis. Last Updated: 04-27-2024