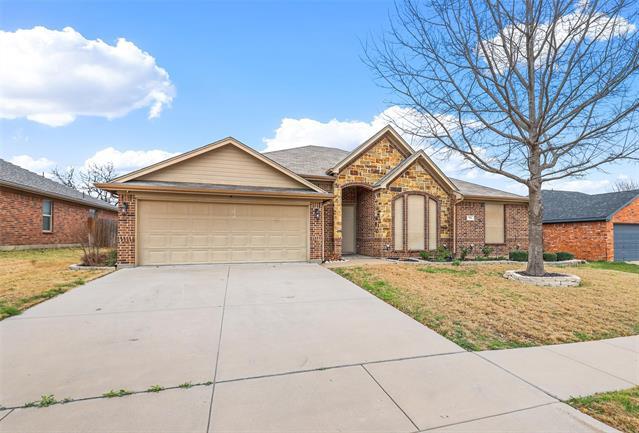556 Jeffdale Drive Includes:
Remarks: You will LOVE this fantastic- custom built single story home in Elk Ridge Estates addition that is MOVE IN READY!!! Enjoy all hard surface flooring throughout (excluding some closets), granite countertops in the kitchen, decorative lighting- AND MORE!!! Home boasts a great- open concept- kitchen to living floor plan with a split master living suite PLUS a screened in back porch, a storage building (or could be a workshop), oversized garage, AND MORE!!! Highly desired neighborhood is just minutes to major shopping areas, restaurants, hospital and Interstate 35!!! Directions: Take north west john jones south past alsbury, left on walter drive, left on jeffdale property is on the right. |
| Bedrooms | 3 | |
| Baths | 2 | |
| Year Built | 2012 | |
| Lot Size | Less Than .5 Acre | |
| Garage | 2 Car Garage | |
| Property Type | Burleson Single Family | |
| Listing Status | Contract Accepted | |
| Listed By | Mark Cabal, Mark Cabal Realty | |
| Listing Price | $340,000 | |
| Schools: | ||
| Elem School | Irene Clinkscale | |
| Middle School | Hughes | |
| High School | Burleson | |
| District | Burleson | |
| Bedrooms | 3 | |
| Baths | 2 | |
| Year Built | 2012 | |
| Lot Size | Less Than .5 Acre | |
| Garage | 2 Car Garage | |
| Property Type | Burleson Single Family | |
| Listing Status | Contract Accepted | |
| Listed By | Mark Cabal, Mark Cabal Realty | |
| Listing Price | $340,000 | |
| Schools: | ||
| Elem School | Irene Clinkscale | |
| Middle School | Hughes | |
| High School | Burleson | |
| District | Burleson | |
556 Jeffdale Drive Includes:
Remarks: You will LOVE this fantastic- custom built single story home in Elk Ridge Estates addition that is MOVE IN READY!!! Enjoy all hard surface flooring throughout (excluding some closets), granite countertops in the kitchen, decorative lighting- AND MORE!!! Home boasts a great- open concept- kitchen to living floor plan with a split master living suite PLUS a screened in back porch, a storage building (or could be a workshop), oversized garage, AND MORE!!! Highly desired neighborhood is just minutes to major shopping areas, restaurants, hospital and Interstate 35!!! Directions: Take north west john jones south past alsbury, left on walter drive, left on jeffdale property is on the right. |
| Additional Photos: | |||
 |
 |
 |
 |
 |
 |
 |
 |
NTREIS does not attempt to independently verify the currency, completeness, accuracy or authenticity of data contained herein.
Accordingly, the data is provided on an 'as is, as available' basis. Last Updated: 04-27-2024