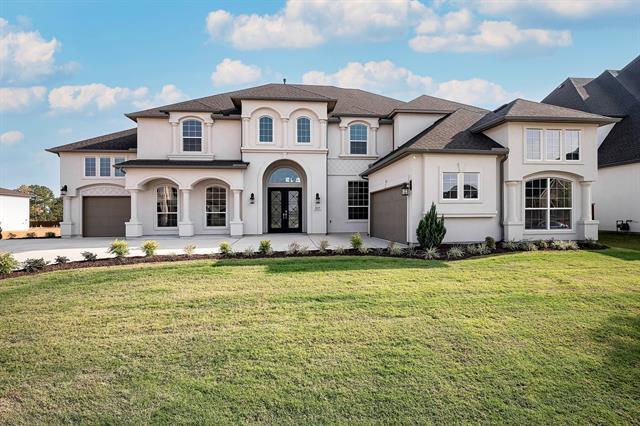2237 Ellesworth Avenue Includes:
Remarks: Mediterranean classic design meets the modern luxury lifestyle! As you enter through the double wrought iron doors, you will be impressed by the attention to detail throughout this beauty. The first floor encompasses chef's dream kitchen, huge living room filled with light from all directions, primary suite with lavish bathroom. Extended family dining with views of backyard, Formal dining to show off your taste, guest ensuite and gorgeous office with French doors are located at the opposite ends of the house & away from all the activities. Sweeping staircase leading upstairs boosts nice open gameroom, media room, generous sized three bedrooms, three bathrooms, of that 2 of them are ensuite. Second stairs from opposite end to the Kitchen area. Elegant granite countertops throughout, commercial grade ventilation, 6 burner gas cooktop, Kohler single basin SS sink. Both garages with epoxy flooring, L shaped 36' x 24' open patio, upfront expanded concrete parking for your guests. Directions: From tx 121 sam rayburn tollway, take interstate 35e north toward denton; drive approximately six miles, take exit 454a, west on justin road almost six miles and you’ll see the vickery park gated community on the left with pond with big water fountain; or off of 407, before tanglewood. |
| Bedrooms | 5 | |
| Baths | 6 | |
| Year Built | 2023 | |
| Lot Size | Less Than .5 Acre | |
| Garage | 3 Car Garage | |
| HOA Dues | $2500 Annually | |
| Property Type | Copper Canyon Single Family (New) | |
| Listing Status | Active | |
| Listed By | Sonya Kennedy, Kennedy Global Realty | |
| Listing Price | $1,495,000 | |
| Schools: | ||
| Elem School | Flower Mound | |
| Middle School | Clayton Downing | |
| High School | Marcus | |
| District | Lewisville | |
| Bedrooms | 5 | |
| Baths | 6 | |
| Year Built | 2023 | |
| Lot Size | Less Than .5 Acre | |
| Garage | 3 Car Garage | |
| HOA Dues | $2500 Annually | |
| Property Type | Copper Canyon Single Family (New) | |
| Listing Status | Active | |
| Listed By | Sonya Kennedy, Kennedy Global Realty | |
| Listing Price | $1,495,000 | |
| Schools: | ||
| Elem School | Flower Mound | |
| Middle School | Clayton Downing | |
| High School | Marcus | |
| District | Lewisville | |
2237 Ellesworth Avenue Includes:
Remarks: Mediterranean classic design meets the modern luxury lifestyle! As you enter through the double wrought iron doors, you will be impressed by the attention to detail throughout this beauty. The first floor encompasses chef's dream kitchen, huge living room filled with light from all directions, primary suite with lavish bathroom. Extended family dining with views of backyard, Formal dining to show off your taste, guest ensuite and gorgeous office with French doors are located at the opposite ends of the house & away from all the activities. Sweeping staircase leading upstairs boosts nice open gameroom, media room, generous sized three bedrooms, three bathrooms, of that 2 of them are ensuite. Second stairs from opposite end to the Kitchen area. Elegant granite countertops throughout, commercial grade ventilation, 6 burner gas cooktop, Kohler single basin SS sink. Both garages with epoxy flooring, L shaped 36' x 24' open patio, upfront expanded concrete parking for your guests. Directions: From tx 121 sam rayburn tollway, take interstate 35e north toward denton; drive approximately six miles, take exit 454a, west on justin road almost six miles and you’ll see the vickery park gated community on the left with pond with big water fountain; or off of 407, before tanglewood. |
| Additional Photos: | |||
 |
 |
 |
 |
 |
 |
 |
 |
NTREIS does not attempt to independently verify the currency, completeness, accuracy or authenticity of data contained herein.
Accordingly, the data is provided on an 'as is, as available' basis. Last Updated: 04-28-2024