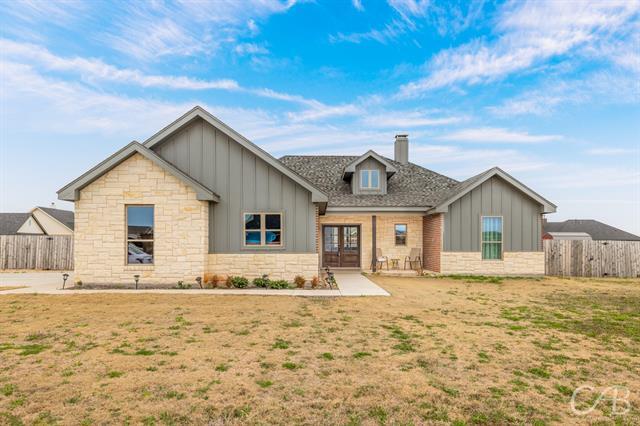103 Addie Way Includes:
Remarks: Welcome home! This 4 bed 3 bath home is just what you've been looking for! The open concept features a beautiful stone fireplace with gas starter, vaulted ceilings, built-ins, and surround sound! The kitchen has stunning custom cabinets with a designated spice drawer, stainless appliances, a breakfast bar, and enormous walk in pantry! The primary suite boasts tray ceilings, plenty of room for desk, reading nook, or your workout equipment and a relaxing ensuite with soaking tub, separate shower. Your guests will love the designated guest suite with full bath and walk in shower. The backyard is a blank slate with room for a pool, or kids playground, endless possibilities! Outside city limits with lower taxes. Directions: Us 83 south us 84 east; slight right onto us 83 south; continue on rafter t drive; turn left onto rafter t drive; turn right onto addie way; home is on the left. |
| Bedrooms | 4 | |
| Baths | 3 | |
| Year Built | 2021 | |
| Lot Size | .5 to < 1 Acre | |
| Garage | 2 Car Garage | |
| Property Type | Tuscola Single Family | |
| Listing Status | Active | |
| Listed By | Tonya Harbin, Real Broker, LLC. | |
| Listing Price | $425,000 | |
| Schools: | ||
| Elem School | Buffalo Gap | |
| Middle School | Jim Ned | |
| High School | Jim Ned | |
| District | Jim Ned | |
| Bedrooms | 4 | |
| Baths | 3 | |
| Year Built | 2021 | |
| Lot Size | .5 to < 1 Acre | |
| Garage | 2 Car Garage | |
| Property Type | Tuscola Single Family | |
| Listing Status | Active | |
| Listed By | Tonya Harbin, Real Broker, LLC. | |
| Listing Price | $425,000 | |
| Schools: | ||
| Elem School | Buffalo Gap | |
| Middle School | Jim Ned | |
| High School | Jim Ned | |
| District | Jim Ned | |
103 Addie Way Includes:
Remarks: Welcome home! This 4 bed 3 bath home is just what you've been looking for! The open concept features a beautiful stone fireplace with gas starter, vaulted ceilings, built-ins, and surround sound! The kitchen has stunning custom cabinets with a designated spice drawer, stainless appliances, a breakfast bar, and enormous walk in pantry! The primary suite boasts tray ceilings, plenty of room for desk, reading nook, or your workout equipment and a relaxing ensuite with soaking tub, separate shower. Your guests will love the designated guest suite with full bath and walk in shower. The backyard is a blank slate with room for a pool, or kids playground, endless possibilities! Outside city limits with lower taxes. Directions: Us 83 south us 84 east; slight right onto us 83 south; continue on rafter t drive; turn left onto rafter t drive; turn right onto addie way; home is on the left. |
| Additional Photos: | |||
 |
 |
 |
 |
 |
 |
 |
 |
NTREIS does not attempt to independently verify the currency, completeness, accuracy or authenticity of data contained herein.
Accordingly, the data is provided on an 'as is, as available' basis. Last Updated: 04-28-2024