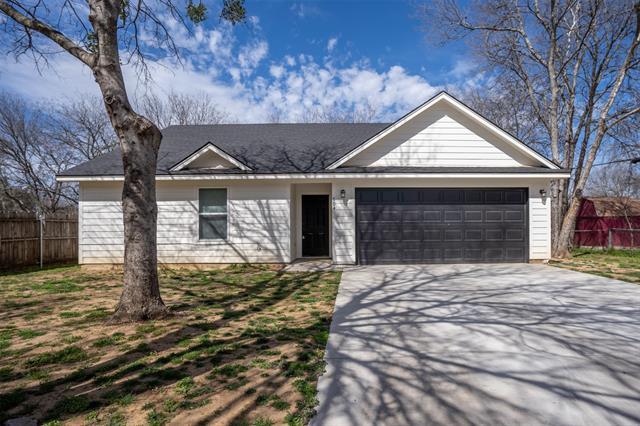604 Scudder Street Includes:
Remarks: Come check out this adorable craftsman style home in a sought-after area. This practically NEW home features 3 bedrooms, 2 bathrooms, a 2 car garage and is perfect for the first-time home buyer or those who are wanting to downsize. Spacious living room, decorative lighting throughout and a nice size primary with dual sinks and a walk-in closet! Kitchen has all stainless-steel appliances, granite countertops, pantry, and blinds already installed! Backyard access to side street, perfect for your boat or RV! Close to shopping, dining and schools! MUST SEE! Directions: From north main street turn right onto 1718; turn left onto stanwood avenue and left on scudder; destination is on your right; gps is accurate. |
| Bedrooms | 3 | |
| Baths | 2 | |
| Year Built | 2022 | |
| Lot Size | Less Than .5 Acre | |
| Garage | 2 Car Garage | |
| Property Type | Cleburne Single Family (New) | |
| Listing Status | Active | |
| Listed By | Chesli Fox, TX Prime RE/Blue Ribbon PM | |
| Listing Price | $275,000 | |
| Schools: | ||
| Elem School | Gerard | |
| Middle School | Ad Wheat | |
| High School | Cleburne | |
| District | Cleburne | |
| Intermediate School | Lowell Smith | |
| Bedrooms | 3 | |
| Baths | 2 | |
| Year Built | 2022 | |
| Lot Size | Less Than .5 Acre | |
| Garage | 2 Car Garage | |
| Property Type | Cleburne Single Family (New) | |
| Listing Status | Active | |
| Listed By | Chesli Fox, TX Prime RE/Blue Ribbon PM | |
| Listing Price | $275,000 | |
| Schools: | ||
| Elem School | Gerard | |
| Middle School | Ad Wheat | |
| High School | Cleburne | |
| District | Cleburne | |
| Intermediate School | Lowell Smith | |
604 Scudder Street Includes:
Remarks: Come check out this adorable craftsman style home in a sought-after area. This practically NEW home features 3 bedrooms, 2 bathrooms, a 2 car garage and is perfect for the first-time home buyer or those who are wanting to downsize. Spacious living room, decorative lighting throughout and a nice size primary with dual sinks and a walk-in closet! Kitchen has all stainless-steel appliances, granite countertops, pantry, and blinds already installed! Backyard access to side street, perfect for your boat or RV! Close to shopping, dining and schools! MUST SEE! Directions: From north main street turn right onto 1718; turn left onto stanwood avenue and left on scudder; destination is on your right; gps is accurate. |
| Additional Photos: | |||
 |
 |
 |
 |
 |
 |
 |
 |
NTREIS does not attempt to independently verify the currency, completeness, accuracy or authenticity of data contained herein.
Accordingly, the data is provided on an 'as is, as available' basis. Last Updated: 05-01-2024