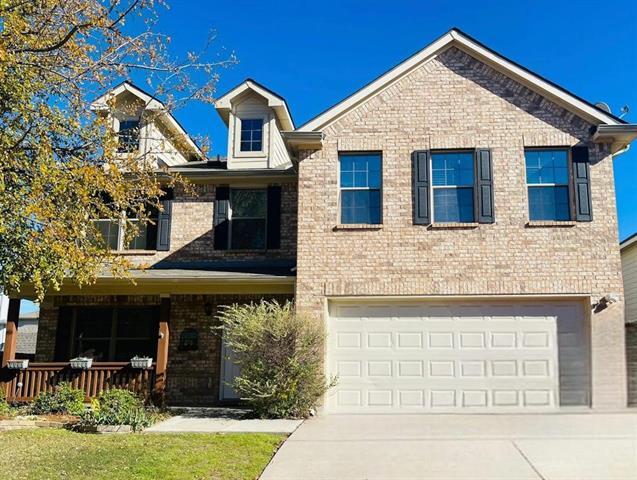13232 E Fencerow Drive Includes:
Remarks: Great potential. House needs a bit of TLC. Located near SH170 and I-35W. Keller Schools. This home futures open entertainment spaces downstairs and bedrooms upstairs. Kitchen with an island, granite counters,gas range and walk-in pantry. Upstairs has large master with separate shower,garden tub and generous walk-in closet. Backyard with covered patio. Directions: From sh 170 south on park vista right on morning song, left on nature and right on fencerow, property is on the right at curve. |
| Bedrooms | 4 | |
| Baths | 3 | |
| Year Built | 2005 | |
| Lot Size | Less Than .5 Acre | |
| Garage | 2 Car Garage | |
| HOA Dues | $395 Annually | |
| Property Type | Fort Worth Single Family | |
| Listing Status | Contract Accepted | |
| Listed By | Wale Ogun, Martnik Realty & Associate LLC | |
| Listing Price | $360,000 | |
| Schools: | ||
| Elem School | Woodland Springs | |
| Middle School | Trinity Springs | |
| High School | Timber Creek | |
| District | Keller | |
| Bedrooms | 4 | |
| Baths | 3 | |
| Year Built | 2005 | |
| Lot Size | Less Than .5 Acre | |
| Garage | 2 Car Garage | |
| HOA Dues | $395 Annually | |
| Property Type | Fort Worth Single Family | |
| Listing Status | Contract Accepted | |
| Listed By | Wale Ogun, Martnik Realty & Associate LLC | |
| Listing Price | $360,000 | |
| Schools: | ||
| Elem School | Woodland Springs | |
| Middle School | Trinity Springs | |
| High School | Timber Creek | |
| District | Keller | |
13232 E Fencerow Drive Includes:
Remarks: Great potential. House needs a bit of TLC. Located near SH170 and I-35W. Keller Schools. This home futures open entertainment spaces downstairs and bedrooms upstairs. Kitchen with an island, granite counters,gas range and walk-in pantry. Upstairs has large master with separate shower,garden tub and generous walk-in closet. Backyard with covered patio. Directions: From sh 170 south on park vista right on morning song, left on nature and right on fencerow, property is on the right at curve. |
| Additional Photos: | |||
 |
 |
 |
 |
 |
 |
 |
 |
NTREIS does not attempt to independently verify the currency, completeness, accuracy or authenticity of data contained herein.
Accordingly, the data is provided on an 'as is, as available' basis. Last Updated: 04-28-2024