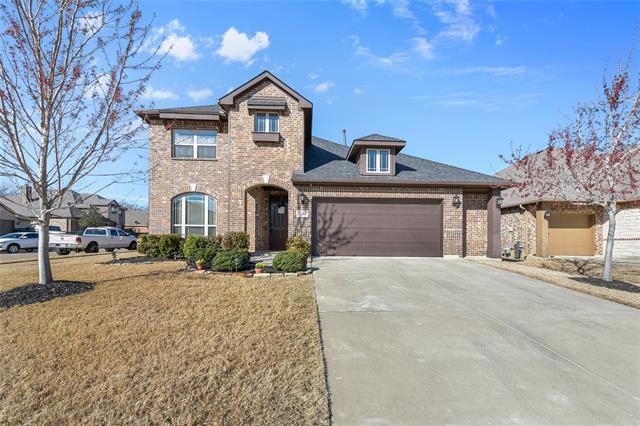1161 Crossvine Drive Includes:
Remarks: This immaculate house is located on a prime corner lot in a desirable neighborhood. Open floorplan with primary bedroom downstairs with large flex room and three more bedrooms upstairs. A office with French Doors is located just to the left of the entry way. The wide hallway leads to the chef's kitchen and family room. The kitchen with subway tiles, gas cooktop, large island and plenty of counter space and cabinets will be great for entertaining and family gatherings. The large walk in pantry provides plenty of storage. The primary bedroom has an ensuite and walk in closet. Just up the stairs is a huge flex room that could be used as a game room or another family room. The additional three bedrooms, full bath and another walk in storage closet are just down the hallway. The backyard has a spacious patio for BBQs and the yard is big enough to add a pool. The garage has an epoxy floor and is extra wide. Highly rated elementary school and Centennial High School. New roof in 2023. Directions: From 35w take hidden creek parkway and go east; turn right on monticello and right on crossvine; last home on the right. |
| Bedrooms | 4 | |
| Baths | 3 | |
| Year Built | 2018 | |
| Lot Size | Less Than .5 Acre | |
| Garage | 2 Car Garage | |
| HOA Dues | $495 Annually | |
| Property Type | Burleson Single Family | |
| Listing Status | Active Under Contract | |
| Listed By | Kim Mclaughlin, Coldwell Banker Realty | |
| Listing Price | $475,000 | |
| Schools: | ||
| Elem School | Bransom | |
| Middle School | Kerr | |
| High School | Burleson Centennial | |
| District | Burleson | |
| Bedrooms | 4 | |
| Baths | 3 | |
| Year Built | 2018 | |
| Lot Size | Less Than .5 Acre | |
| Garage | 2 Car Garage | |
| HOA Dues | $495 Annually | |
| Property Type | Burleson Single Family | |
| Listing Status | Active Under Contract | |
| Listed By | Kim Mclaughlin, Coldwell Banker Realty | |
| Listing Price | $475,000 | |
| Schools: | ||
| Elem School | Bransom | |
| Middle School | Kerr | |
| High School | Burleson Centennial | |
| District | Burleson | |
1161 Crossvine Drive Includes:
Remarks: This immaculate house is located on a prime corner lot in a desirable neighborhood. Open floorplan with primary bedroom downstairs with large flex room and three more bedrooms upstairs. A office with French Doors is located just to the left of the entry way. The wide hallway leads to the chef's kitchen and family room. The kitchen with subway tiles, gas cooktop, large island and plenty of counter space and cabinets will be great for entertaining and family gatherings. The large walk in pantry provides plenty of storage. The primary bedroom has an ensuite and walk in closet. Just up the stairs is a huge flex room that could be used as a game room or another family room. The additional three bedrooms, full bath and another walk in storage closet are just down the hallway. The backyard has a spacious patio for BBQs and the yard is big enough to add a pool. The garage has an epoxy floor and is extra wide. Highly rated elementary school and Centennial High School. New roof in 2023. Directions: From 35w take hidden creek parkway and go east; turn right on monticello and right on crossvine; last home on the right. |
| Additional Photos: | |||
 |
 |
 |
 |
 |
 |
 |
 |
NTREIS does not attempt to independently verify the currency, completeness, accuracy or authenticity of data contained herein.
Accordingly, the data is provided on an 'as is, as available' basis. Last Updated: 05-01-2024