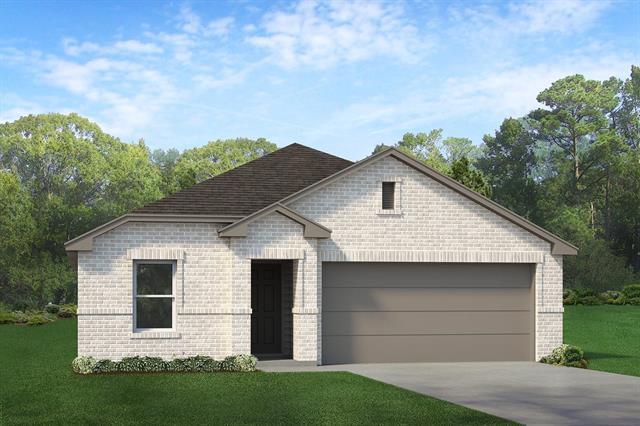112 Kainos Street Includes:
Remarks: Beautiful home for sale featuring 4 bedrooms, 2 bathrooms, an open concept floor plan, and many more modern amenities throughout. The kitchen boasts a large island with upgraded countertops and energy-efficient appliances. The private master includes an ensuite bathroom and walk-in closet. The attached two-car garage makes parking easy and convenient. All these features and more make this home a must-see! Images may be reflective of a staged or representative unit; homes are unfurnished and features may vary by floor plan and location. Directions: Head south on interstate thirty frontage road toward beverly drive • turn right onto terrell road • continue onto lions lair road • turn right into labien villas. |
| Bedrooms | 4 | |
| Baths | 2 | |
| Year Built | 2024 | |
| Lot Size | Less Than .5 Acre | |
| Garage | 2 Car Garage | |
| HOA Dues | $300 Annually | |
| Property Type | Greenville Single Family (New) | |
| Listing Status | Active | |
| Listed By | Aaron Jistel, Listing Spark | |
| Listing Price | $299,990 | |
| Schools: | ||
| Elem School | Bowie | |
| Middle School | Greenville | |
| High School | Greenville | |
| District | Greenville | |
| Bedrooms | 4 | |
| Baths | 2 | |
| Year Built | 2024 | |
| Lot Size | Less Than .5 Acre | |
| Garage | 2 Car Garage | |
| HOA Dues | $300 Annually | |
| Property Type | Greenville Single Family (New) | |
| Listing Status | Active | |
| Listed By | Aaron Jistel, Listing Spark | |
| Listing Price | $299,990 | |
| Schools: | ||
| Elem School | Bowie | |
| Middle School | Greenville | |
| High School | Greenville | |
| District | Greenville | |
112 Kainos Street Includes:
Remarks: Beautiful home for sale featuring 4 bedrooms, 2 bathrooms, an open concept floor plan, and many more modern amenities throughout. The kitchen boasts a large island with upgraded countertops and energy-efficient appliances. The private master includes an ensuite bathroom and walk-in closet. The attached two-car garage makes parking easy and convenient. All these features and more make this home a must-see! Images may be reflective of a staged or representative unit; homes are unfurnished and features may vary by floor plan and location. Directions: Head south on interstate thirty frontage road toward beverly drive • turn right onto terrell road • continue onto lions lair road • turn right into labien villas. |
| Additional Photos: | |||
 |
 |
 |
 |
 |
 |
 |
 |
NTREIS does not attempt to independently verify the currency, completeness, accuracy or authenticity of data contained herein.
Accordingly, the data is provided on an 'as is, as available' basis. Last Updated: 04-27-2024