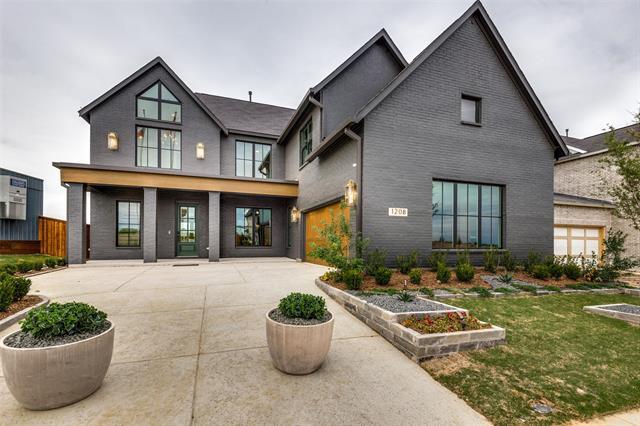1208 Yellow Pine Road Includes:
Remarks: 3-2-1 Rate buy down offered at expense of the Seller. If you have dreamed of owning a MODEL home, this is your chance! The expansive floor plan seamlessly blends functionality with style, creating an inviting ambiance for both everyday living and entertaining. The heart of the home is the gourmet kitchen with top-of-the-line appliances. The luxurious primary suite, featuring a spa-inspired ensuite bath and a spacious walk-in closet. Additional bedrooms offer comfort and privacy for family members or guests, while versatile living spaces provide endless possibilities to suit your lifestyle. 2 bedrooms + study downstairs! Directions: From us 380; north on preston road turn east on punk carter, turn north on borderland road right on yellow pine road or, 380, north on coit road, west on punk carter; turn right on borderland road right on yellow pine road. |
| Bedrooms | 4 | |
| Baths | 3 | |
| Year Built | 2023 | |
| Lot Size | Less Than .5 Acre | |
| Garage | 2 Car Garage | |
| HOA Dues | $780 Annually | |
| Property Type | Celina Single Family | |
| Listing Status | Active | |
| Listed By | Jennifer Johnson, Ryan Griffin | |
| Listing Price | 775,000 | |
| Schools: | ||
| Elem School | Odell | |
| Middle School | Jerry And Linda Moore | |
| High School | Celina | |
| District | Celina | |
| Primary School | Celina | |
| Bedrooms | 4 | |
| Baths | 3 | |
| Year Built | 2023 | |
| Lot Size | Less Than .5 Acre | |
| Garage | 2 Car Garage | |
| HOA Dues | $780 Annually | |
| Property Type | Celina Single Family | |
| Listing Status | Active | |
| Listed By | Jennifer Johnson, Ryan Griffin | |
| Listing Price | $775,000 | |
| Schools: | ||
| Elem School | Odell | |
| Middle School | Jerry And Linda Moore | |
| High School | Celina | |
| District | Celina | |
| Primary School | Celina | |
1208 Yellow Pine Road Includes:
Remarks: 3-2-1 Rate buy down offered at expense of the Seller. If you have dreamed of owning a MODEL home, this is your chance! The expansive floor plan seamlessly blends functionality with style, creating an inviting ambiance for both everyday living and entertaining. The heart of the home is the gourmet kitchen with top-of-the-line appliances. The luxurious primary suite, featuring a spa-inspired ensuite bath and a spacious walk-in closet. Additional bedrooms offer comfort and privacy for family members or guests, while versatile living spaces provide endless possibilities to suit your lifestyle. 2 bedrooms + study downstairs! Directions: From us 380; north on preston road turn east on punk carter, turn north on borderland road right on yellow pine road or, 380, north on coit road, west on punk carter; turn right on borderland road right on yellow pine road. |
| Additional Photos: | |||
 |
 |
 |
 |
 |
 |
 |
 |
NTREIS does not attempt to independently verify the currency, completeness, accuracy or authenticity of data contained herein.
Accordingly, the data is provided on an 'as is, as available' basis. Last Updated: 05-05-2024