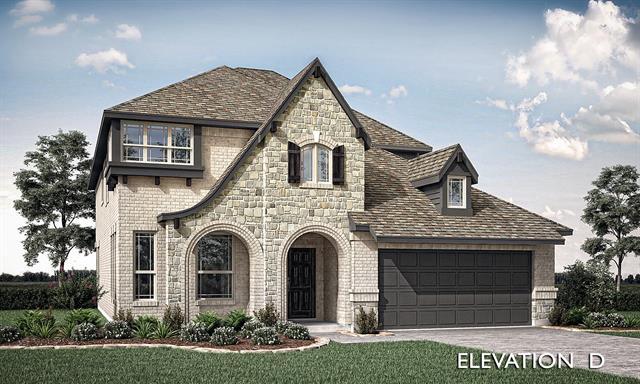424 W Milas Lane Includes:
Remarks: Finishing April 2024! Welcome to the Dewberry III by Bloomfield! Located on an expansive corner lot with greenbelt views, this home offers 5 large bedrooms (including a 1st-floor Primary Suite), a Deluxe Kitchen, Formal Dining room, and Upgraded engineered wood floors throughout the open-concept living space. Gas Log Tile Fireplace creates a mesmerizing ambiance in the Family room. If you're looking for an enormous kitchen, this is the home for you! Substantial island space, extensive cabinetry, and a pantry that may be difficult to fill completely! Plus, Granite countertops and Upgraded appliances. The 1st-floor Primary Suite is privately tucked away; Upstairs you'll find 4 additional bedrooms, a Jack and Jill for joint use, and Game Room for entertainment. Modern Brick and Stone exterior, Gutters, 8' front door and Extended Covered patio for notable exterior features. Make sure to get in touch with Bloomfield at Maplewood today to learn more! Directions: From interstate 35e, exit bear creek road and head west to south; hampton road go left approximately; five miles then take a right on west milas lane and left on silverleaf drive; our model propertys will be on the left. |
| Bedrooms | 5 | |
| Baths | 4 | |
| Year Built | 2024 | |
| Lot Size | Less Than .5 Acre | |
| Garage | 3 Car Garage | |
| HOA Dues | $495 Annually | |
| Property Type | Glenn Heights Single Family (New) | |
| Listing Status | Active | |
| Listed By | Marsha Ashlock, Visions Realty & Investments | |
| Listing Price | $525,000 | |
| Schools: | ||
| Elem School | Moates | |
| Middle School | Curtistene S Mccowan | |
| High School | Desoto | |
| District | Desoto | |
| Bedrooms | 5 | |
| Baths | 4 | |
| Year Built | 2024 | |
| Lot Size | Less Than .5 Acre | |
| Garage | 3 Car Garage | |
| HOA Dues | $495 Annually | |
| Property Type | Glenn Heights Single Family (New) | |
| Listing Status | Active | |
| Listed By | Marsha Ashlock, Visions Realty & Investments | |
| Listing Price | $525,000 | |
| Schools: | ||
| Elem School | Moates | |
| Middle School | Curtistene S Mccowan | |
| High School | Desoto | |
| District | Desoto | |
424 W Milas Lane Includes:
Remarks: Finishing April 2024! Welcome to the Dewberry III by Bloomfield! Located on an expansive corner lot with greenbelt views, this home offers 5 large bedrooms (including a 1st-floor Primary Suite), a Deluxe Kitchen, Formal Dining room, and Upgraded engineered wood floors throughout the open-concept living space. Gas Log Tile Fireplace creates a mesmerizing ambiance in the Family room. If you're looking for an enormous kitchen, this is the home for you! Substantial island space, extensive cabinetry, and a pantry that may be difficult to fill completely! Plus, Granite countertops and Upgraded appliances. The 1st-floor Primary Suite is privately tucked away; Upstairs you'll find 4 additional bedrooms, a Jack and Jill for joint use, and Game Room for entertainment. Modern Brick and Stone exterior, Gutters, 8' front door and Extended Covered patio for notable exterior features. Make sure to get in touch with Bloomfield at Maplewood today to learn more! Directions: From interstate 35e, exit bear creek road and head west to south; hampton road go left approximately; five miles then take a right on west milas lane and left on silverleaf drive; our model propertys will be on the left. |
| Additional Photos: | |||
 |
 |
 |
 |
 |
 |
 |
 |
NTREIS does not attempt to independently verify the currency, completeness, accuracy or authenticity of data contained herein.
Accordingly, the data is provided on an 'as is, as available' basis. Last Updated: 04-28-2024