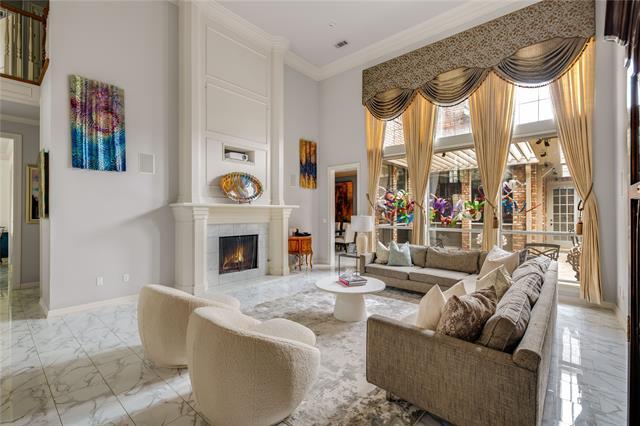4609 Adrian Way Includes:
Remarks: Beautiful home located in the Deerfield neighborhood of Plano. Designed for entertaining, the grand 2 story foyer enters into the formal living and dining rooms. The formal living room has a vaulted ceiling and fireplace with views of the backyard. The kitchen that opens to both the formal dining and breakfast room features a gas range, Viking double ovens, warming drawer and two Bosch dishwashers. The family room has a wood burning fireplace and leads to the wet bar with ice-machine and card room, perfect for hosting get togethers. The low maintenance yard features a custom fireplace and louvered roof system that allows for outdoor use year round, no matter the weather. The spacious primary suite is on the first floor and has double sinks, walk in closet, stand alone shower and soaking tub. Three bedrooms and two bathrooms are located upstairs. Other features include a Generac generator, 3 garage spaces, spacious utility room, outdoor lighting and custom glass window in the kitchen. Directions: Exit legacy from dallas north tollway; turn east on legacy, turn left on ohio drive into deerfield neighborhood and right on adrian way; the home will be located on the left. |
| Bedrooms | 4 | |
| Baths | 5 | |
| Year Built | 1987 | |
| Lot Size | Less Than .5 Acre | |
| Garage | 3 Car Garage | |
| HOA Dues | $800 Annually | |
| Property Type | Plano Single Family | |
| Listing Status | Contract Accepted | |
| Listed By | Jennifer Shindler, Briggs Freeman Sotheby's Int'l | |
| Listing Price | $799,000 | |
| Schools: | ||
| Elem School | Haun | |
| Middle School | Robinson | |
| High School | Jasper | |
| District | Plano | |
| Bedrooms | 4 | |
| Baths | 5 | |
| Year Built | 1987 | |
| Lot Size | Less Than .5 Acre | |
| Garage | 3 Car Garage | |
| HOA Dues | $800 Annually | |
| Property Type | Plano Single Family | |
| Listing Status | Contract Accepted | |
| Listed By | Jennifer Shindler, Briggs Freeman Sotheby's Int'l | |
| Listing Price | $799,000 | |
| Schools: | ||
| Elem School | Haun | |
| Middle School | Robinson | |
| High School | Jasper | |
| District | Plano | |
4609 Adrian Way Includes:
Remarks: Beautiful home located in the Deerfield neighborhood of Plano. Designed for entertaining, the grand 2 story foyer enters into the formal living and dining rooms. The formal living room has a vaulted ceiling and fireplace with views of the backyard. The kitchen that opens to both the formal dining and breakfast room features a gas range, Viking double ovens, warming drawer and two Bosch dishwashers. The family room has a wood burning fireplace and leads to the wet bar with ice-machine and card room, perfect for hosting get togethers. The low maintenance yard features a custom fireplace and louvered roof system that allows for outdoor use year round, no matter the weather. The spacious primary suite is on the first floor and has double sinks, walk in closet, stand alone shower and soaking tub. Three bedrooms and two bathrooms are located upstairs. Other features include a Generac generator, 3 garage spaces, spacious utility room, outdoor lighting and custom glass window in the kitchen. Directions: Exit legacy from dallas north tollway; turn east on legacy, turn left on ohio drive into deerfield neighborhood and right on adrian way; the home will be located on the left. |
| Additional Photos: | |||
 |
 |
 |
 |
 |
 |
 |
 |
NTREIS does not attempt to independently verify the currency, completeness, accuracy or authenticity of data contained herein.
Accordingly, the data is provided on an 'as is, as available' basis. Last Updated: 04-28-2024