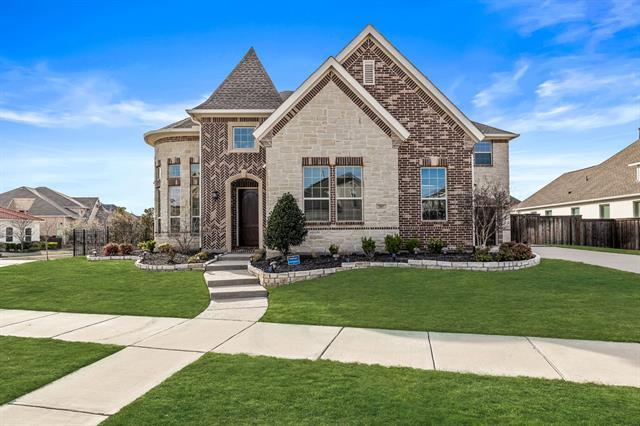7017 Barefoot Drive Includes:
Remarks: Discover luxury living in highly sought-after Phillips Creek Ranch with this spacious 4800+ sq. ft. Toll Brothers home. Situated on a corner lot due East, the entrance welcomes you with a quaint sitting room filled with natural light. Enjoy views of the private backyard oasis through the floor to ceiling windows from the living room and kitchen. This serene retreat is perfect for relaxation, entertainment, and privacy. With new carpet and freshly painted interiors, the adaptable floor plan caters to various family sizes. Enjoy hosting and cooking in your chef ready kitchen with ample pantry space. The primary suite features an ensuite bathroom and two walk-in closets, while three bedrooms upstairs provide ample space. The media room and second living area offer additional entertainment options, and a separate office provides a dedicated workspace or fifth bedroom. Live the epitome of luxury in this vibrant community. |
| Bedrooms | 5 | |
| Baths | 4 | |
| Year Built | 2017 | |
| Lot Size | Less Than .5 Acre | |
| Garage | 3 Car Garage | |
| HOA Dues | $192 Monthly | |
| Property Type | Frisco Single Family | |
| Listing Status | Active | |
| Listed By | Kacy Rodgers, Compass RE Texas, LLC. | |
| Listing Price | $1,447,999 | |
| Schools: | ||
| Elem School | Nichols | |
| Middle School | Pearson | |
| High School | Reedy | |
| District | Frisco | |
| Bedrooms | 5 | |
| Baths | 4 | |
| Year Built | 2017 | |
| Lot Size | Less Than .5 Acre | |
| Garage | 3 Car Garage | |
| HOA Dues | $192 Monthly | |
| Property Type | Frisco Single Family | |
| Listing Status | Active | |
| Listed By | Kacy Rodgers, Compass RE Texas, LLC. | |
| Listing Price | $1,447,999 | |
| Schools: | ||
| Elem School | Nichols | |
| Middle School | Pearson | |
| High School | Reedy | |
| District | Frisco | |
7017 Barefoot Drive Includes:
Remarks: Discover luxury living in highly sought-after Phillips Creek Ranch with this spacious 4800+ sq. ft. Toll Brothers home. Situated on a corner lot due East, the entrance welcomes you with a quaint sitting room filled with natural light. Enjoy views of the private backyard oasis through the floor to ceiling windows from the living room and kitchen. This serene retreat is perfect for relaxation, entertainment, and privacy. With new carpet and freshly painted interiors, the adaptable floor plan caters to various family sizes. Enjoy hosting and cooking in your chef ready kitchen with ample pantry space. The primary suite features an ensuite bathroom and two walk-in closets, while three bedrooms upstairs provide ample space. The media room and second living area offer additional entertainment options, and a separate office provides a dedicated workspace or fifth bedroom. Live the epitome of luxury in this vibrant community. |
| Additional Photos: | |||
 |
 |
 |
 |
 |
 |
 |
 |
NTREIS does not attempt to independently verify the currency, completeness, accuracy or authenticity of data contained herein.
Accordingly, the data is provided on an 'as is, as available' basis. Last Updated: 04-27-2024