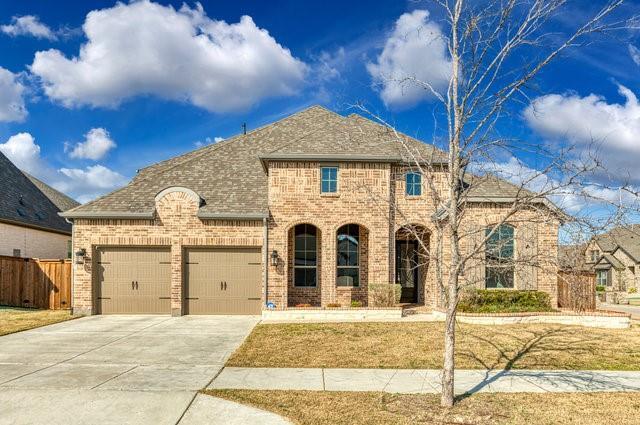7400 Switchwood Lane Includes:
Remarks: Beautiful Custom Highland Home on corner lot located in Tavolo Park, Fort Worth’s newest upscale planned community. This home offers 5 bedrooms 4.5 bath with two ensuites on the first floor. An entertainer’s home with media, family-dining-keeping-kitchen open concept. Kitchen features custom stained cabinets, quartz c-tops, Frigidaire professional gas cooktop. Primary bathroom features: custom cabinets, frameless shower surround, quartz c-tops, free-standing tub, framed mirrors, tiled wall, accent tiles on outside shower wall. Gorgeous! Exceptional features include 10-foot and 13-foot ceiling heights throughout, excellent storage, a 3-car garage, an abundance of 8 ft windows with custom remote shades, extensive wood flooring, upgrade tiles and carpet and beautiful double front door. Steps away from the community pool, park, green spaces playground, and walking-running trails. Directions: From downtown fort worth: take the chisolm trail parkway south to altamesa bouleva road turn right on altamesa, then left on quail ridge road, right on pondview lane, right on whitebrush place; property is located on the corner of whitebrush and switchwood. |
| Bedrooms | 5 | |
| Baths | 5 | |
| Year Built | 2021 | |
| Lot Size | Less Than .5 Acre | |
| Garage | 3 Car Garage | |
| HOA Dues | $900 Annually | |
| Property Type | Fort Worth Single Family | |
| Listing Status | Active Under Contract | |
| Listed By | Nora Parks, Nora Parks Realtors INC | |
| Listing Price | $699,499 | |
| Schools: | ||
| Elem School | June W Davis | |
| Middle School | Summer Creek | |
| High School | North Crowley | |
| District | Crowley | |
| Bedrooms | 5 | |
| Baths | 5 | |
| Year Built | 2021 | |
| Lot Size | Less Than .5 Acre | |
| Garage | 3 Car Garage | |
| HOA Dues | $900 Annually | |
| Property Type | Fort Worth Single Family | |
| Listing Status | Active Under Contract | |
| Listed By | Nora Parks, Nora Parks Realtors INC | |
| Listing Price | $699,499 | |
| Schools: | ||
| Elem School | June W Davis | |
| Middle School | Summer Creek | |
| High School | North Crowley | |
| District | Crowley | |
7400 Switchwood Lane Includes:
Remarks: Beautiful Custom Highland Home on corner lot located in Tavolo Park, Fort Worth’s newest upscale planned community. This home offers 5 bedrooms 4.5 bath with two ensuites on the first floor. An entertainer’s home with media, family-dining-keeping-kitchen open concept. Kitchen features custom stained cabinets, quartz c-tops, Frigidaire professional gas cooktop. Primary bathroom features: custom cabinets, frameless shower surround, quartz c-tops, free-standing tub, framed mirrors, tiled wall, accent tiles on outside shower wall. Gorgeous! Exceptional features include 10-foot and 13-foot ceiling heights throughout, excellent storage, a 3-car garage, an abundance of 8 ft windows with custom remote shades, extensive wood flooring, upgrade tiles and carpet and beautiful double front door. Steps away from the community pool, park, green spaces playground, and walking-running trails. Directions: From downtown fort worth: take the chisolm trail parkway south to altamesa bouleva road turn right on altamesa, then left on quail ridge road, right on pondview lane, right on whitebrush place; property is located on the corner of whitebrush and switchwood. |
| Additional Photos: | |||
 |
 |
 |
 |
 |
 |
 |
 |
NTREIS does not attempt to independently verify the currency, completeness, accuracy or authenticity of data contained herein.
Accordingly, the data is provided on an 'as is, as available' basis. Last Updated: 04-28-2024