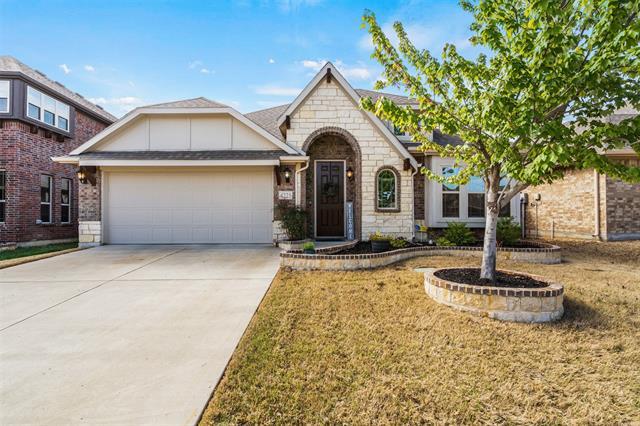4225 Old Timber Lane Includes:
Remarks: Welcome to this well maintained Beauty, built by Bloomfield Homes. Drive on up to a pleasant stone and brick elevation, with charming windows peaking in to the front room! This home boasts an open concept and wonderful layout. Upon entry, a nice sized front room could be formal dining, office or living space. A large kitchen with island opens to breakfast and main living area. There are plenty of cabinets including long buffet, perfect for serving those special dinners! Lovely wood floors throughout main areas, comfy carpet in bedrooms. Primary bedroom connects to 4th bedroom that would make a great nursery. Connecting door could easily be walled off if so desired. Plenty of room in backyard for play set. A 2 Car garage makes this wonderful home complete. Come take a look! Directions: From interstate twenty, exit granbury road and go south approximately one; five miles; left onto hulen street, travel three; two miles, right on risinger road rosemary ridge community will be on your left. |
| Bedrooms | 4 | |
| Baths | 2 | |
| Year Built | 2017 | |
| Lot Size | Less Than .5 Acre | |
| Garage | 2 Car Garage | |
| HOA Dues | $249 Annually | |
| Property Type | Fort Worth Single Family | |
| Listing Status | Active Under Contract | |
| Listed By | Janene Casey, RE/MAX Trinity | |
| Listing Price | $357,000 | |
| Schools: | ||
| Elem School | Sidney H Poynter | |
| Middle School | Richard Allie | |
| High School | Crowley | |
| District | Crowley | |
| Intermediate School | Crowley 9Th Grade | |
| Bedrooms | 4 | |
| Baths | 2 | |
| Year Built | 2017 | |
| Lot Size | Less Than .5 Acre | |
| Garage | 2 Car Garage | |
| HOA Dues | $249 Annually | |
| Property Type | Fort Worth Single Family | |
| Listing Status | Active Under Contract | |
| Listed By | Janene Casey, RE/MAX Trinity | |
| Listing Price | $357,000 | |
| Schools: | ||
| Elem School | Sidney H Poynter | |
| Middle School | Richard Allie | |
| High School | Crowley | |
| District | Crowley | |
| Intermediate School | Crowley 9Th Grade | |
4225 Old Timber Lane Includes:
Remarks: Welcome to this well maintained Beauty, built by Bloomfield Homes. Drive on up to a pleasant stone and brick elevation, with charming windows peaking in to the front room! This home boasts an open concept and wonderful layout. Upon entry, a nice sized front room could be formal dining, office or living space. A large kitchen with island opens to breakfast and main living area. There are plenty of cabinets including long buffet, perfect for serving those special dinners! Lovely wood floors throughout main areas, comfy carpet in bedrooms. Primary bedroom connects to 4th bedroom that would make a great nursery. Connecting door could easily be walled off if so desired. Plenty of room in backyard for play set. A 2 Car garage makes this wonderful home complete. Come take a look! Directions: From interstate twenty, exit granbury road and go south approximately one; five miles; left onto hulen street, travel three; two miles, right on risinger road rosemary ridge community will be on your left. |
| Additional Photos: | |||
 |
 |
 |
 |
 |
 |
 |
 |
NTREIS does not attempt to independently verify the currency, completeness, accuracy or authenticity of data contained herein.
Accordingly, the data is provided on an 'as is, as available' basis. Last Updated: 04-28-2024