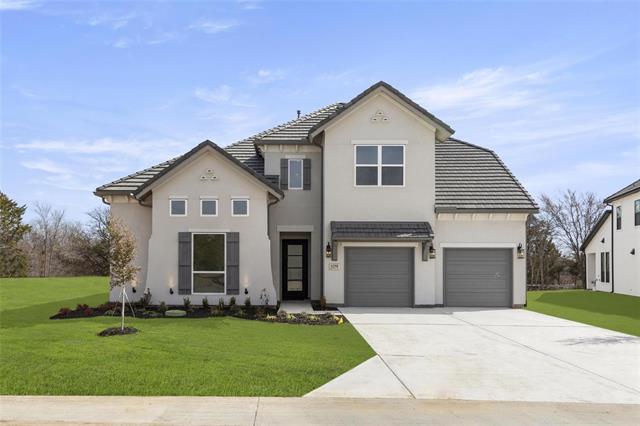1291 Mcclintock Drive Includes:
Remarks: Stunning Toll Brothers Home Ready Now! You will love everything about this home, situated on a private lot just under .3 acres. The exquisite exterior with touches like the tile roof and cedar-clad garage doors is a showstopper. Then the gorgeous entry with elegant curved wood staircase will welcome and wow your family and friends. The open-concept kitchen provides connectivity to the main living area with prime access to the covered outdoor patio through a 15 ft. multi-panel stacking door. The appealing primary bedroom suite boasts a lavish bath with ultra shower and free-standing tub. Other highlights of this home include private backyard with a view of trees and a well-appointed chef’s kitchen with center island, double oven, designer quartz countertops and so much more! Schedule an appointment today to learn more about this stunning home! Directions: From interstate 35e north take the exit 458a toward fm2181; turn right on west overly drive, left on north shady shores road, right on cielo lane, right on cahill way, left on comanche drive, right on mcclinton drive property will be on your left. |
| Bedrooms | 4 | |
| Baths | 5 | |
| Year Built | 2024 | |
| Lot Size | Less Than .5 Acre | |
| Garage | 3 Car Garage | |
| HOA Dues | $800 Annually | |
| Property Type | Shady Shores Single Family (New) | |
| Listing Status | Contract Accepted | |
| Listed By | William Nelson, Your Home Free LLC | |
| Listing Price | $996,900 | |
| Schools: | ||
| Elem School | Shady Shores | |
| Middle School | Lake Dallas | |
| High School | Lake Dallas | |
| District | Lake Dallas | |
| Bedrooms | 4 | |
| Baths | 5 | |
| Year Built | 2024 | |
| Lot Size | Less Than .5 Acre | |
| Garage | 3 Car Garage | |
| HOA Dues | $800 Annually | |
| Property Type | Shady Shores Single Family (New) | |
| Listing Status | Contract Accepted | |
| Listed By | William Nelson, Your Home Free LLC | |
| Listing Price | $996,900 | |
| Schools: | ||
| Elem School | Shady Shores | |
| Middle School | Lake Dallas | |
| High School | Lake Dallas | |
| District | Lake Dallas | |
1291 Mcclintock Drive Includes:
Remarks: Stunning Toll Brothers Home Ready Now! You will love everything about this home, situated on a private lot just under .3 acres. The exquisite exterior with touches like the tile roof and cedar-clad garage doors is a showstopper. Then the gorgeous entry with elegant curved wood staircase will welcome and wow your family and friends. The open-concept kitchen provides connectivity to the main living area with prime access to the covered outdoor patio through a 15 ft. multi-panel stacking door. The appealing primary bedroom suite boasts a lavish bath with ultra shower and free-standing tub. Other highlights of this home include private backyard with a view of trees and a well-appointed chef’s kitchen with center island, double oven, designer quartz countertops and so much more! Schedule an appointment today to learn more about this stunning home! Directions: From interstate 35e north take the exit 458a toward fm2181; turn right on west overly drive, left on north shady shores road, right on cielo lane, right on cahill way, left on comanche drive, right on mcclinton drive property will be on your left. |
| Additional Photos: | |||
 |
 |
 |
 |
 |
 |
 |
 |
NTREIS does not attempt to independently verify the currency, completeness, accuracy or authenticity of data contained herein.
Accordingly, the data is provided on an 'as is, as available' basis. Last Updated: 04-28-2024