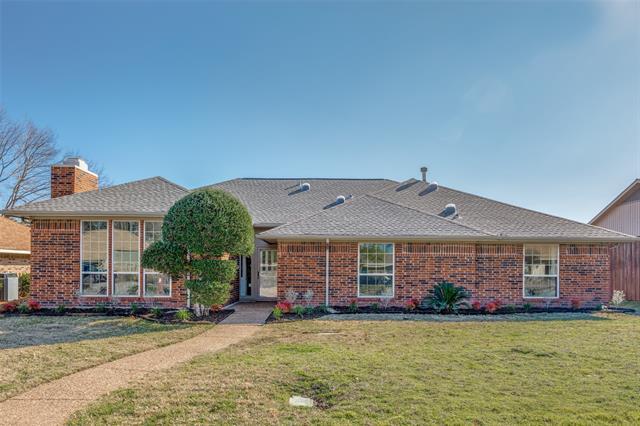2508 Belmont Place Includes:
Remarks: Step into this exquisite home, where every detail caters to luxurious living. The large family room, bathed in natural light, features a cozy fireplace and elegant wood floors that extend throughout the residence. An open office space offers flexibility for work or study. The heart of the home, a chef's dream kitchen, boasts granite countertops, a gas cooktop, and double ovens, perfect for culinary adventures. Adjacent, the living room provides seamless access to a luxury bar, complete with a wine fridge, ice maker, and sink, ideal for entertaining. Retreat to the large primary bedroom, enhanced by a custom closet designed for organization and style. The spa-like primary bathroom invites relaxation, and is directly connecting to a utility room that impresses with a wall of storage. This home perfectly blends functionality with opulence, making it an unparalleled living experience. Discover the perfect backdrop for your lifestyle in this meticulously crafted abode. |
| Bedrooms | 3 | |
| Baths | 3 | |
| Year Built | 1982 | |
| Lot Size | Less Than .5 Acre | |
| Garage | 2 Car Garage | |
| Property Type | Plano Single Family | |
| Listing Status | Active | |
| Listed By | Jeff Updike, Dave Perry Miller Real Estate | |
| Listing Price | $559,000 | |
| Schools: | ||
| Elem School | Hughston | |
| Middle School | Haggard | |
| District | Plano | |
| Senior School | Plano Senior | |
| Bedrooms | 3 | |
| Baths | 3 | |
| Year Built | 1982 | |
| Lot Size | Less Than .5 Acre | |
| Garage | 2 Car Garage | |
| Property Type | Plano Single Family | |
| Listing Status | Active | |
| Listed By | Jeff Updike, Dave Perry Miller Real Estate | |
| Listing Price | $559,000 | |
| Schools: | ||
| Elem School | Hughston | |
| Middle School | Haggard | |
| District | Plano | |
| Senior School | Plano Senior | |
2508 Belmont Place Includes:
Remarks: Step into this exquisite home, where every detail caters to luxurious living. The large family room, bathed in natural light, features a cozy fireplace and elegant wood floors that extend throughout the residence. An open office space offers flexibility for work or study. The heart of the home, a chef's dream kitchen, boasts granite countertops, a gas cooktop, and double ovens, perfect for culinary adventures. Adjacent, the living room provides seamless access to a luxury bar, complete with a wine fridge, ice maker, and sink, ideal for entertaining. Retreat to the large primary bedroom, enhanced by a custom closet designed for organization and style. The spa-like primary bathroom invites relaxation, and is directly connecting to a utility room that impresses with a wall of storage. This home perfectly blends functionality with opulence, making it an unparalleled living experience. Discover the perfect backdrop for your lifestyle in this meticulously crafted abode. |
| Additional Photos: | |||
 |
 |
 |
 |
 |
 |
 |
 |
NTREIS does not attempt to independently verify the currency, completeness, accuracy or authenticity of data contained herein.
Accordingly, the data is provided on an 'as is, as available' basis. Last Updated: 04-27-2024