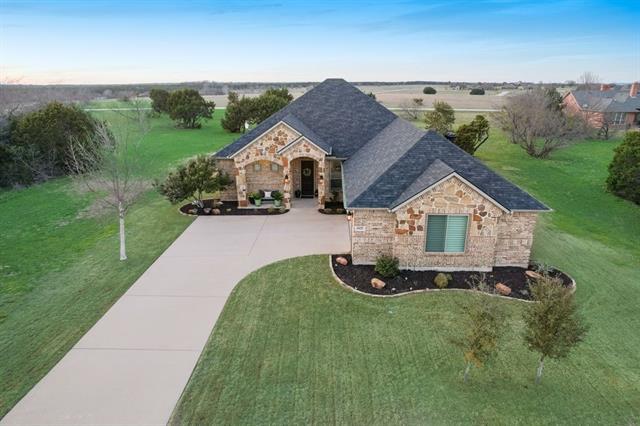6620 Castle Royal Drive Includes:
Remarks: Make Your Dreams Come True in this custom-built home by Gentry. Located in The Retreat, a sought-after 3,000-acre gated community with 24-hour security with amenities galore such as a championship golf course, clubhouse with a restaurant, and bar including a proshop. Also, ponds, community pools, tennis and pickleball courts, and breathtaking views all around the community. This home offers an open-concept floor plan with all-new flooring with 6-inch baseboards. Plantation Shutters throughout the home, level 4 roof with foam insulation, large kitchen, 2-tankless water heaters, and an EV car charging station. Private Bonus Room can be used for the 4th bedroom, dining room, playroom, or office. All TVs, both large refrigerators, wicker and wooden patio furniture, and outdoor fireplace will remain with the home. The best-kept secret is in the gated backyard. A salt water, pebble finished Private Lap Pool with turning T markers. This can be your hidden jewel in The Retreat community! |
| Bedrooms | 4 | |
| Baths | 3 | |
| Year Built | 2013 | |
| Lot Size | Less Than .5 Acre | |
| Garage | 2 Car Garage | |
| HOA Dues | $600 Semi-Annual | |
| Property Type | Cleburne Single Family | |
| Listing Status | Active | |
| Listed By | Cheryl Boyland, Boyland & Associates RealtyLLC | |
| Listing Price | 579,000 | |
| Schools: | ||
| Elem School | Coleman | |
| High School | Cleburne | |
| District | Cleburne | |
| Intermediate School | Lowell Smith | |
| Bedrooms | 4 | |
| Baths | 3 | |
| Year Built | 2013 | |
| Lot Size | Less Than .5 Acre | |
| Garage | 2 Car Garage | |
| HOA Dues | $600 Semi-Annual | |
| Property Type | Cleburne Single Family | |
| Listing Status | Active | |
| Listed By | Cheryl Boyland, Boyland & Associates RealtyLLC | |
| Listing Price | $579,000 | |
| Schools: | ||
| Elem School | Coleman | |
| High School | Cleburne | |
| District | Cleburne | |
| Intermediate School | Lowell Smith | |
6620 Castle Royal Drive Includes:
Remarks: Make Your Dreams Come True in this custom-built home by Gentry. Located in The Retreat, a sought-after 3,000-acre gated community with 24-hour security with amenities galore such as a championship golf course, clubhouse with a restaurant, and bar including a proshop. Also, ponds, community pools, tennis and pickleball courts, and breathtaking views all around the community. This home offers an open-concept floor plan with all-new flooring with 6-inch baseboards. Plantation Shutters throughout the home, level 4 roof with foam insulation, large kitchen, 2-tankless water heaters, and an EV car charging station. Private Bonus Room can be used for the 4th bedroom, dining room, playroom, or office. All TVs, both large refrigerators, wicker and wooden patio furniture, and outdoor fireplace will remain with the home. The best-kept secret is in the gated backyard. A salt water, pebble finished Private Lap Pool with turning T markers. This can be your hidden jewel in The Retreat community! |
| Additional Photos: | |||
 |
 |
 |
 |
 |
 |
 |
 |
NTREIS does not attempt to independently verify the currency, completeness, accuracy or authenticity of data contained herein.
Accordingly, the data is provided on an 'as is, as available' basis. Last Updated: 05-05-2024