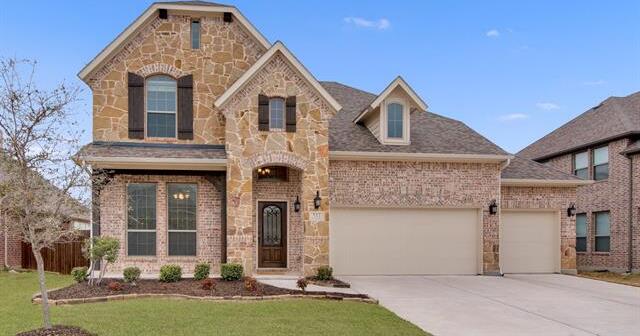511 Berkshire Lane Includes:
Remarks: SELLER IS OFFERING $10,000 RATE BUY DOWN!! You will LOVE this Beautiful Family Retreat in Pristine Condition. Like Buying a NEW HOME but even BETTER! From the Impressive two story Entry, the Gorgeous Hardwood Flooring draws you into the Open Floor Plan with Stone Fireplace and Lovely Kitchen. Upgraded Maytag Stainless Appliances, complete with Double Ovens, Gas Cooktop and Expansive Island, Perfect for Gathering with Friends and Family. The White Painted Cabinetry, Hardware and Granite are a Classy Design! Enjoy the Covered Front Porch and Back Patio with a cup of Coffee in Privacy with no neighbors behind! This Home is So Spacious with two Dining Areas, two Living Areas Plus a Dedicated Office and Separate Media Room! Everyone has their own Space! There are even two Primary Bedrooms with en suite Baths and Closets that are a Dream! Enjoy the Resort Style Community Pool and walking trails. Shopping and Entertainment are so convenient. This home is a Must See! Light, Bright and So Nice! Directions: From 82, take north; travis street; north, left on kreager road, left on pentridge drive, left on berkshire lane to house on the left. |
| Bedrooms | 4 | |
| Baths | 4 | |
| Year Built | 2019 | |
| Lot Size | Less Than .5 Acre | |
| Garage | 3 Car Garage | |
| HOA Dues | $700 Annually | |
| Property Type | Sherman Single Family | |
| Listing Status | Active | |
| Listed By | Lisa Carrillo, New Season Real Estate | |
| Listing Price | $549,900 | |
| Schools: | ||
| Elem School | Percy W Neblett | |
| High School | Sherman | |
| District | Sherman | |
| Intermediate School | Dillingham | |
| Bedrooms | 4 | |
| Baths | 4 | |
| Year Built | 2019 | |
| Lot Size | Less Than .5 Acre | |
| Garage | 3 Car Garage | |
| HOA Dues | $700 Annually | |
| Property Type | Sherman Single Family | |
| Listing Status | Active | |
| Listed By | Lisa Carrillo, New Season Real Estate | |
| Listing Price | $549,900 | |
| Schools: | ||
| Elem School | Percy W Neblett | |
| High School | Sherman | |
| District | Sherman | |
| Intermediate School | Dillingham | |
511 Berkshire Lane Includes:
Remarks: SELLER IS OFFERING $10,000 RATE BUY DOWN!! You will LOVE this Beautiful Family Retreat in Pristine Condition. Like Buying a NEW HOME but even BETTER! From the Impressive two story Entry, the Gorgeous Hardwood Flooring draws you into the Open Floor Plan with Stone Fireplace and Lovely Kitchen. Upgraded Maytag Stainless Appliances, complete with Double Ovens, Gas Cooktop and Expansive Island, Perfect for Gathering with Friends and Family. The White Painted Cabinetry, Hardware and Granite are a Classy Design! Enjoy the Covered Front Porch and Back Patio with a cup of Coffee in Privacy with no neighbors behind! This Home is So Spacious with two Dining Areas, two Living Areas Plus a Dedicated Office and Separate Media Room! Everyone has their own Space! There are even two Primary Bedrooms with en suite Baths and Closets that are a Dream! Enjoy the Resort Style Community Pool and walking trails. Shopping and Entertainment are so convenient. This home is a Must See! Light, Bright and So Nice! Directions: From 82, take north; travis street; north, left on kreager road, left on pentridge drive, left on berkshire lane to house on the left. |
| Additional Photos: | |||
 |
 |
 |
 |
 |
 |
 |
 |
NTREIS does not attempt to independently verify the currency, completeness, accuracy or authenticity of data contained herein.
Accordingly, the data is provided on an 'as is, as available' basis. Last Updated: 04-28-2024