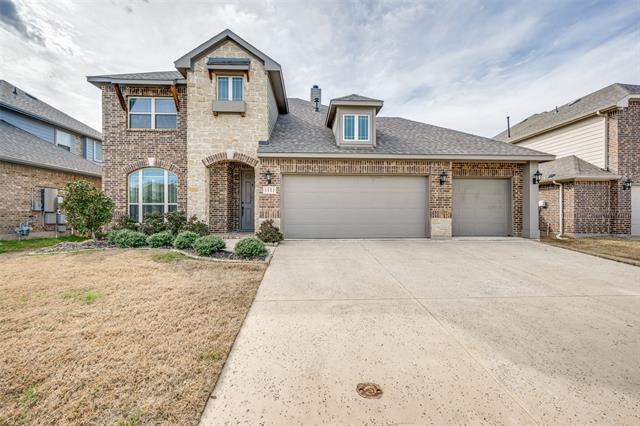1111 Alderwood Drive Includes:
Remarks: Fantastic 5 bedroom, 3.5 bath home nestled in the Timberbrook community of Justin! Popular Dewberry floor plan which is light and bright with many windows! Home boasts a three car garage, open floor plan, wood look tile floors, large dining room, neutral paint color, spacious living room with fireplace, and many upgrades throughout! Gorgeous kitchen with gray cabinets, stainless steel appliances, granite counters, large walk in pantry, and plenty of cabinet space! The master bedroom leads to a modern ensuite bath with extra large shower, gray cabinets, granite counters, decorative mirror, and a spacious walk-in closet. Upstairs you'll find the game room, one bedroom with its own bath, and three more generous sized rooms with another full bath! Great backyard with a covered patio and plenty of room for a pool! Home has been well maintained, is energy efficient, and move-in ready! Timberbrook's amenities include a community pool, parks, and walking trails. Directions: Go north on fm 156 through justin, turn left on timberbrook, left on kettlewood, right on hillside, and left on alderwood; home will be on the left. |
| Bedrooms | 5 | |
| Baths | 4 | |
| Year Built | 2019 | |
| Lot Size | Less Than .5 Acre | |
| Garage | 3 Car Garage | |
| HOA Dues | $400 Semi-Annual | |
| Property Type | Justin Single Family | |
| Listing Status | Active Under Contract | |
| Listed By | Rena Connors, Ebby Halliday, REALTORS | |
| Listing Price | $499,999 | |
| Schools: | ||
| Elem School | Justin | |
| Middle School | Pike | |
| High School | Northwest | |
| District | Northwest | |
| Bedrooms | 5 | |
| Baths | 4 | |
| Year Built | 2019 | |
| Lot Size | Less Than .5 Acre | |
| Garage | 3 Car Garage | |
| HOA Dues | $400 Semi-Annual | |
| Property Type | Justin Single Family | |
| Listing Status | Active Under Contract | |
| Listed By | Rena Connors, Ebby Halliday, REALTORS | |
| Listing Price | $499,999 | |
| Schools: | ||
| Elem School | Justin | |
| Middle School | Pike | |
| High School | Northwest | |
| District | Northwest | |
1111 Alderwood Drive Includes:
Remarks: Fantastic 5 bedroom, 3.5 bath home nestled in the Timberbrook community of Justin! Popular Dewberry floor plan which is light and bright with many windows! Home boasts a three car garage, open floor plan, wood look tile floors, large dining room, neutral paint color, spacious living room with fireplace, and many upgrades throughout! Gorgeous kitchen with gray cabinets, stainless steel appliances, granite counters, large walk in pantry, and plenty of cabinet space! The master bedroom leads to a modern ensuite bath with extra large shower, gray cabinets, granite counters, decorative mirror, and a spacious walk-in closet. Upstairs you'll find the game room, one bedroom with its own bath, and three more generous sized rooms with another full bath! Great backyard with a covered patio and plenty of room for a pool! Home has been well maintained, is energy efficient, and move-in ready! Timberbrook's amenities include a community pool, parks, and walking trails. Directions: Go north on fm 156 through justin, turn left on timberbrook, left on kettlewood, right on hillside, and left on alderwood; home will be on the left. |
| Additional Photos: | |||
 |
 |
 |
 |
 |
 |
 |
 |
NTREIS does not attempt to independently verify the currency, completeness, accuracy or authenticity of data contained herein.
Accordingly, the data is provided on an 'as is, as available' basis. Last Updated: 04-26-2024