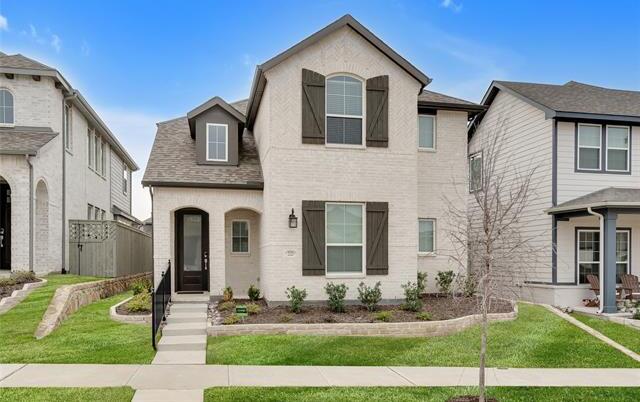2323 Jack Rabbit Way Includes:
Remarks: Relax and enjoy modern luxury living in this stunning home built in 2022 by Highland Homes. Upgrades include luxury vinyl plank flooring, a spacious living room with soaring ceilings, and a chef's kitchen with its magnificent island and cabinets adorned with sleek matte gold hardware and a dining room, perfect for hosting gatherings or intimate meals. Convenience meets versatility with a guest bedroom down, accompanied by a home office or bonus room. Retreat to the owner's suite offering a serene experience with a freestanding soaking tub, shower, and dual vanities. Two bedrooms up with a versatile loft gameroom. Outside, the award winning Pecan Square community awaits, offering resort-style living with pools, an events and sports arena, a greeting house with co-working space and workroom facilities, a state-of-the-art fitness center, and a community game and family room. Directions: Fm 407 west, turn left onto cleveland gibbs road, right onto elm place, left onto horizon wy, right onto jack rabbit way, home will be on the left. |
| Bedrooms | 4 | |
| Baths | 3 | |
| Year Built | 2022 | |
| Lot Size | Less Than .5 Acre | |
| Garage | 2 Car Garage | |
| HOA Dues | $2640 Annually | |
| Property Type | Northlake Single Family (New) | |
| Listing Status | Active | |
| Listed By | Melissa Manemann, Coldwell Banker Apex, REALTORS | |
| Listing Price | $500,000 | |
| Schools: | ||
| Elem School | Lance Thompson | |
| Middle School | Pike | |
| High School | Northwest | |
| District | Northwest | |
| Bedrooms | 4 | |
| Baths | 3 | |
| Year Built | 2022 | |
| Lot Size | Less Than .5 Acre | |
| Garage | 2 Car Garage | |
| HOA Dues | $2640 Annually | |
| Property Type | Northlake Single Family (New) | |
| Listing Status | Active | |
| Listed By | Melissa Manemann, Coldwell Banker Apex, REALTORS | |
| Listing Price | $500,000 | |
| Schools: | ||
| Elem School | Lance Thompson | |
| Middle School | Pike | |
| High School | Northwest | |
| District | Northwest | |
2323 Jack Rabbit Way Includes:
Remarks: Relax and enjoy modern luxury living in this stunning home built in 2022 by Highland Homes. Upgrades include luxury vinyl plank flooring, a spacious living room with soaring ceilings, and a chef's kitchen with its magnificent island and cabinets adorned with sleek matte gold hardware and a dining room, perfect for hosting gatherings or intimate meals. Convenience meets versatility with a guest bedroom down, accompanied by a home office or bonus room. Retreat to the owner's suite offering a serene experience with a freestanding soaking tub, shower, and dual vanities. Two bedrooms up with a versatile loft gameroom. Outside, the award winning Pecan Square community awaits, offering resort-style living with pools, an events and sports arena, a greeting house with co-working space and workroom facilities, a state-of-the-art fitness center, and a community game and family room. Directions: Fm 407 west, turn left onto cleveland gibbs road, right onto elm place, left onto horizon wy, right onto jack rabbit way, home will be on the left. |
| Additional Photos: | |||
 |
 |
 |
 |
 |
 |
 |
 |
NTREIS does not attempt to independently verify the currency, completeness, accuracy or authenticity of data contained herein.
Accordingly, the data is provided on an 'as is, as available' basis. Last Updated: 04-27-2024