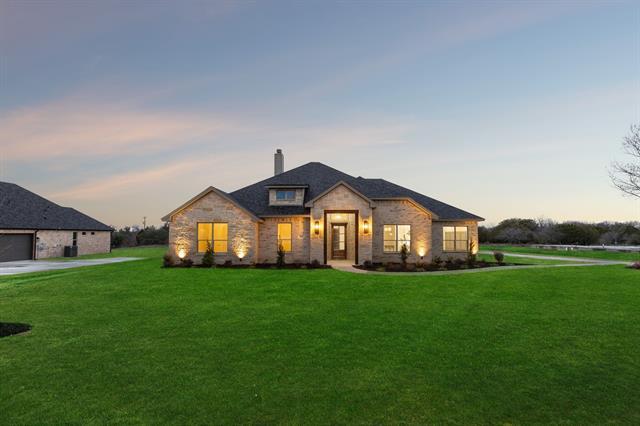226 Coalson Crossing Includes:
Remarks: Discover the epitome of craftsmanship in this impeccably built Matteson Homes masterpiece nestled within Calhoun Acres! Situated on a sprawling 1-acre lot, its inviting brick and stone facade seamlessly blends timeless tradition with modern custom features. Unlike typical spec homes, this residence boasts an array of enhancements. Step inside to find an open kitchen and living floor plan With 4 beds, 3 full baths, an office, mud room, and oversized 3-car garage with storage, this home is designed for ultimate convenience. The kitchen has soft-close cabinets, granite countertops, stainless steel appliances, and double ovens. Adorned with gorgeous hardwood and tile flooring, wainscoting in the entryway, vaulted ceilings, and a stained woodwork ceiling in the primary bedroom, every detail exudes elegance. Additional features include a paneled accent wall in the office and elegant light fixtures throughout. Enjoy the benefits of high-efficiency zoned HVAC and spray foam insulation. Directions: Fm 730 to calhoun bend, right into calhoun acres. |
| Bedrooms | 4 | |
| Baths | 3 | |
| Year Built | 2024 | |
| Lot Size | 1 to < 3 Acres | |
| Garage | 3 Car Garage | |
| Property Type | Azle Single Family (New) | |
| Listing Status | Active | |
| Listed By | Caroline Harris, Keller Williams Realty | |
| Listing Price | $729,500 | |
| Schools: | ||
| Elem School | Silver Creek | |
| High School | Azle | |
| District | Azle | |
| Bedrooms | 4 | |
| Baths | 3 | |
| Year Built | 2024 | |
| Lot Size | 1 to < 3 Acres | |
| Garage | 3 Car Garage | |
| Property Type | Azle Single Family (New) | |
| Listing Status | Active | |
| Listed By | Caroline Harris, Keller Williams Realty | |
| Listing Price | $729,500 | |
| Schools: | ||
| Elem School | Silver Creek | |
| High School | Azle | |
| District | Azle | |
226 Coalson Crossing Includes:
Remarks: Discover the epitome of craftsmanship in this impeccably built Matteson Homes masterpiece nestled within Calhoun Acres! Situated on a sprawling 1-acre lot, its inviting brick and stone facade seamlessly blends timeless tradition with modern custom features. Unlike typical spec homes, this residence boasts an array of enhancements. Step inside to find an open kitchen and living floor plan With 4 beds, 3 full baths, an office, mud room, and oversized 3-car garage with storage, this home is designed for ultimate convenience. The kitchen has soft-close cabinets, granite countertops, stainless steel appliances, and double ovens. Adorned with gorgeous hardwood and tile flooring, wainscoting in the entryway, vaulted ceilings, and a stained woodwork ceiling in the primary bedroom, every detail exudes elegance. Additional features include a paneled accent wall in the office and elegant light fixtures throughout. Enjoy the benefits of high-efficiency zoned HVAC and spray foam insulation. Directions: Fm 730 to calhoun bend, right into calhoun acres. |
| Additional Photos: | |||
 |
 |
 |
 |
 |
 |
 |
 |
NTREIS does not attempt to independently verify the currency, completeness, accuracy or authenticity of data contained herein.
Accordingly, the data is provided on an 'as is, as available' basis. Last Updated: 04-28-2024