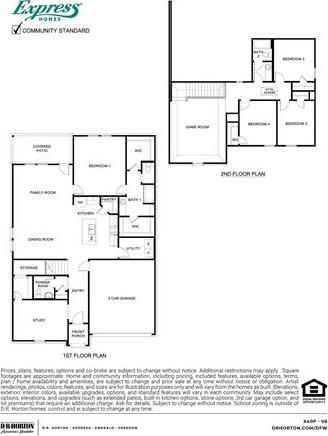11149 East Chase Lane Includes:
Remarks: New construction by D.R. Horton. Our X40P Perry Plan is in Enclave at Pecan Creek located within Providence Village. This is a 2 story 4 bed 2.5 bath with a game room open concept floorplan. Home on a large lot will feature waterproof laminate plank flooring, quartz countertops, and stainless steel appliances. Smart home included. Please see showing instructions... Plan X40P. Directions: Sales office property 11305 west pond drive; providence village, tx 76227 from dnt, turn left onto us 380; travel approximately eight miles, turn right onto main street; turn right onto enclave boulevard. |
| Bedrooms | 4 | |
| Baths | 3 | |
| Year Built | 2024 | |
| Lot Size | Less Than .5 Acre | |
| Garage | 2 Car Garage | |
| HOA Dues | $400 Annually | |
| Property Type | Providence Village Single Family (New) | |
| Listing Status | Contract Accepted | |
| Listed By | Derek Phelps, DR Horton, America's Builder | |
| Listing Price | $393,490 | |
| Schools: | ||
| Elem School | Jackie Fuller | |
| Middle School | Aubrey | |
| High School | Aubrey | |
| District | Aubrey | |
| Bedrooms | 4 | |
| Baths | 3 | |
| Year Built | 2024 | |
| Lot Size | Less Than .5 Acre | |
| Garage | 2 Car Garage | |
| HOA Dues | $400 Annually | |
| Property Type | Providence Village Single Family (New) | |
| Listing Status | Contract Accepted | |
| Listed By | Derek Phelps, DR Horton, America's Builder | |
| Listing Price | $393,490 | |
| Schools: | ||
| Elem School | Jackie Fuller | |
| Middle School | Aubrey | |
| High School | Aubrey | |
| District | Aubrey | |
11149 East Chase Lane Includes:
Remarks: New construction by D.R. Horton. Our X40P Perry Plan is in Enclave at Pecan Creek located within Providence Village. This is a 2 story 4 bed 2.5 bath with a game room open concept floorplan. Home on a large lot will feature waterproof laminate plank flooring, quartz countertops, and stainless steel appliances. Smart home included. Please see showing instructions... Plan X40P. Directions: Sales office property 11305 west pond drive; providence village, tx 76227 from dnt, turn left onto us 380; travel approximately eight miles, turn right onto main street; turn right onto enclave boulevard. |
| Additional Photos: | |||
 |
 |
||
NTREIS does not attempt to independently verify the currency, completeness, accuracy or authenticity of data contained herein.
Accordingly, the data is provided on an 'as is, as available' basis. Last Updated: 04-27-2024