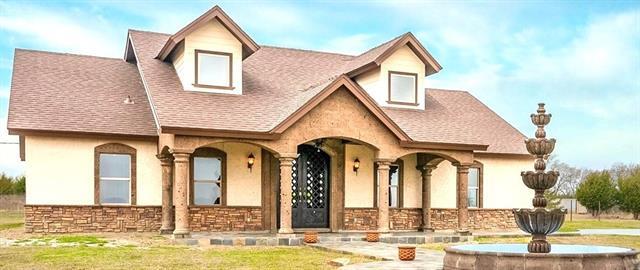294 Family Lane Includes:
Remarks: REDUCED! Tucked away is this stunning property on 2 acres As you pull through the entrance you are welcomed by the slate walkways, large fountain, and stone columns. Walk through beautiful iron doors and you are greeted by the 2nd fountain, with Natural stone finishes throughout. The Living room has a floor to ceiling stone fireplace. Also designer lighting, and ceiling fans. Great dining room, gourmet kitchen SS appliances, granite counters, designer cooking station, pot filler, large granite island, travertine backsplash, matching iron back door. Custom stair railings, imported tile inserts. 8ft solid wood doors. The lower level has the guest bedroom and bath and master suite with spa style bathroom. Oversized travertine shower, and counters, custom closet. The upper level has hardwood floors, 3 bedrooms, a full bath, and a family room. Detached 20x28 concrete pad for garage. 20x20 area with pillars ready for post for a pavilion to enjoy the sunsets. Plenty of room for your boat, RV. Directions: Take interstate thirty east of rockwall exit fm thirty six head south, take a right on family lane head down the road till you get to the grand entrance turn right; from 276 in rockwall head east to fm thirty six turn left turn left on family lane; go down to the grand entrance. |
| Bedrooms | 4 | |
| Baths | 3 | |
| Year Built | 2017 | |
| Lot Size | 1 to < 3 Acres | |
| Property Type | Quinlan Single Family | |
| Listing Status | Active | |
| Listed By | Julie Henderson, Coldwell Banker Apex, REALTORS | |
| Listing Price | $557,000 | |
| Schools: | ||
| Elem School | Cannon | |
| Middle School | Thompson | |
| High School | Ford | |
| District | Quinlan | |
| Intermediate School | Butler | |
| Bedrooms | 4 | |
| Baths | 3 | |
| Year Built | 2017 | |
| Lot Size | 1 to < 3 Acres | |
| Property Type | Quinlan Single Family | |
| Listing Status | Active | |
| Listed By | Julie Henderson, Coldwell Banker Apex, REALTORS | |
| Listing Price | $557,000 | |
| Schools: | ||
| Elem School | Cannon | |
| Middle School | Thompson | |
| High School | Ford | |
| District | Quinlan | |
| Intermediate School | Butler | |
294 Family Lane Includes:
Remarks: REDUCED! Tucked away is this stunning property on 2 acres As you pull through the entrance you are welcomed by the slate walkways, large fountain, and stone columns. Walk through beautiful iron doors and you are greeted by the 2nd fountain, with Natural stone finishes throughout. The Living room has a floor to ceiling stone fireplace. Also designer lighting, and ceiling fans. Great dining room, gourmet kitchen SS appliances, granite counters, designer cooking station, pot filler, large granite island, travertine backsplash, matching iron back door. Custom stair railings, imported tile inserts. 8ft solid wood doors. The lower level has the guest bedroom and bath and master suite with spa style bathroom. Oversized travertine shower, and counters, custom closet. The upper level has hardwood floors, 3 bedrooms, a full bath, and a family room. Detached 20x28 concrete pad for garage. 20x20 area with pillars ready for post for a pavilion to enjoy the sunsets. Plenty of room for your boat, RV. Directions: Take interstate thirty east of rockwall exit fm thirty six head south, take a right on family lane head down the road till you get to the grand entrance turn right; from 276 in rockwall head east to fm thirty six turn left turn left on family lane; go down to the grand entrance. |
| Additional Photos: | |||
 |
 |
 |
 |
 |
 |
 |
 |
NTREIS does not attempt to independently verify the currency, completeness, accuracy or authenticity of data contained herein.
Accordingly, the data is provided on an 'as is, as available' basis. Last Updated: 05-03-2024