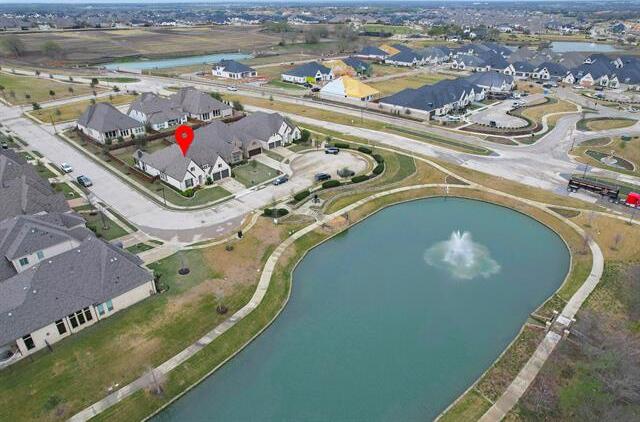2309 Rosecroft Court Includes:
Remarks: Nestled on an oversized corner cul-de-sac lot, picturesque Highland home boasts enchanting views of a pond, creating idyllic backdrop for everyday living. Thoughtfully designed 1.5 story floor plan offers an abundance of space & functionality for families to thrive. Open floor plan seamlessly connects main living areas, fostering effortless flow & interaction between family members & guests. Dream kitchen is a culinary haven equipped with top-of-the-line appliances, multiple seating areas & abundance of rich cabinetry. The adjacent living-dining area provides the perfect setting for enjoying time with family. Downstairs media rm & upstairs game rm offer endless opportunities for recreation & relaxation. A cozy study provides a quiet retreat for work or play. 5 bdrms provide ample space for every member of the family to have their own personal oasis. Wonderful outdoor living area complete w-cooking center, FP & extended patio for al fresco dining & overlooks the expansive backyard. Directions: From frontier, north on waterview trail, right on roseland parkway, left on ownsby parkway, right on charismatic place, left on rosecroft court, road will turn left and property is on the left. |
| Bedrooms | 5 | |
| Baths | 5 | |
| Year Built | 2018 | |
| Lot Size | Less Than .5 Acre | |
| Garage | 3 Car Garage | |
| HOA Dues | $169 Monthly | |
| Property Type | Celina Single Family | |
| Listing Status | Active Under Contract | |
| Listed By | Debi Leavitt, Coldwell Banker Realty Frisco | |
| Listing Price | $925,000 | |
| Schools: | ||
| Elem School | Sam Johnson | |
| Middle School | Lorene Rogers | |
| High School | Walnut Grove | |
| District | Prosper | |
| Bedrooms | 5 | |
| Baths | 5 | |
| Year Built | 2018 | |
| Lot Size | Less Than .5 Acre | |
| Garage | 3 Car Garage | |
| HOA Dues | $169 Monthly | |
| Property Type | Celina Single Family | |
| Listing Status | Active Under Contract | |
| Listed By | Debi Leavitt, Coldwell Banker Realty Frisco | |
| Listing Price | $925,000 | |
| Schools: | ||
| Elem School | Sam Johnson | |
| Middle School | Lorene Rogers | |
| High School | Walnut Grove | |
| District | Prosper | |
2309 Rosecroft Court Includes:
Remarks: Nestled on an oversized corner cul-de-sac lot, picturesque Highland home boasts enchanting views of a pond, creating idyllic backdrop for everyday living. Thoughtfully designed 1.5 story floor plan offers an abundance of space & functionality for families to thrive. Open floor plan seamlessly connects main living areas, fostering effortless flow & interaction between family members & guests. Dream kitchen is a culinary haven equipped with top-of-the-line appliances, multiple seating areas & abundance of rich cabinetry. The adjacent living-dining area provides the perfect setting for enjoying time with family. Downstairs media rm & upstairs game rm offer endless opportunities for recreation & relaxation. A cozy study provides a quiet retreat for work or play. 5 bdrms provide ample space for every member of the family to have their own personal oasis. Wonderful outdoor living area complete w-cooking center, FP & extended patio for al fresco dining & overlooks the expansive backyard. Directions: From frontier, north on waterview trail, right on roseland parkway, left on ownsby parkway, right on charismatic place, left on rosecroft court, road will turn left and property is on the left. |
| Additional Photos: | |||
 |
 |
 |
 |
 |
 |
 |
 |
NTREIS does not attempt to independently verify the currency, completeness, accuracy or authenticity of data contained herein.
Accordingly, the data is provided on an 'as is, as available' basis. Last Updated: 04-28-2024