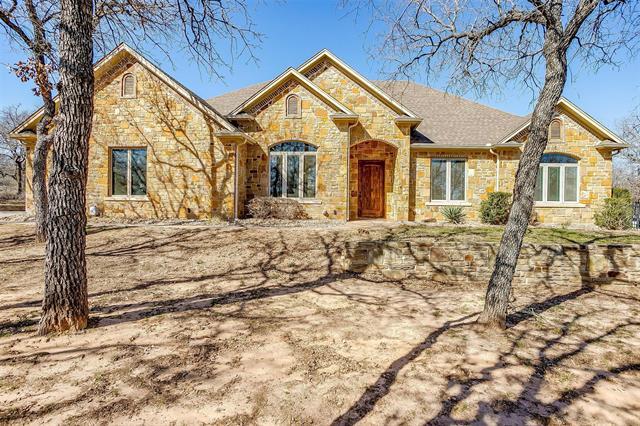712 S Sugartree Drive Includes:
Remarks: Exceptional one owner custom home on an acre in The Reserve at Sugartree. The home sits nestled behind established trees making driving up to the property feel private. The quality of finish out includes next level features such as knotty alder solid wood cabinets and 8 foot solid wood doors, foam insulation, class 4 hail resistant roof and Pella designer windows, just to name a few. NEW FLOORING & SELECT ROOMS PAINTED! As you are welcomed into the arched foyer, the formal dining is just off to the left, circling around to the kitchen but opening up to the 14 foot ceilings in the living room. It feels like an open grand space with sleek etched concrete flooring and gorgeous wood burning stone fireplace to enjoy. An office placed just off the living room or can be utilized as a second living area. The owner's suite is very spacious with dual vanities and dual closets. Laundry room has plenty of storage, folding and hanging space with a utility sink. Kick back and enjoy the lap pool! Directions: From weatherford, take dennis road and take a left over the bridge; go down and take a left on 1189, right on sugartree into the community; immediate left and go through the gate; follow all the way around until you get to 712 south sugartree; it is the first home on the right after oak bend trail. |
| Bedrooms | 3 | |
| Baths | 2 | |
| Year Built | 2009 | |
| Lot Size | 1 to < 3 Acres | |
| Garage | 2 Car Garage | |
| HOA Dues | $750 Semi-Annual | |
| Property Type | Lipan Single Family | |
| Listing Status | Active | |
| Listed By | Kristin Arredondo, Cates & Company | |
| Listing Price | $610,000 | |
| Schools: | ||
| Elem School | Brock | |
| Middle School | Brock | |
| High School | Brock | |
| District | Brock | |
| Bedrooms | 3 | |
| Baths | 2 | |
| Year Built | 2009 | |
| Lot Size | 1 to < 3 Acres | |
| Garage | 2 Car Garage | |
| HOA Dues | $750 Semi-Annual | |
| Property Type | Lipan Single Family | |
| Listing Status | Active | |
| Listed By | Kristin Arredondo, Cates & Company | |
| Listing Price | $610,000 | |
| Schools: | ||
| Elem School | Brock | |
| Middle School | Brock | |
| High School | Brock | |
| District | Brock | |
712 S Sugartree Drive Includes:
Remarks: Exceptional one owner custom home on an acre in The Reserve at Sugartree. The home sits nestled behind established trees making driving up to the property feel private. The quality of finish out includes next level features such as knotty alder solid wood cabinets and 8 foot solid wood doors, foam insulation, class 4 hail resistant roof and Pella designer windows, just to name a few. NEW FLOORING & SELECT ROOMS PAINTED! As you are welcomed into the arched foyer, the formal dining is just off to the left, circling around to the kitchen but opening up to the 14 foot ceilings in the living room. It feels like an open grand space with sleek etched concrete flooring and gorgeous wood burning stone fireplace to enjoy. An office placed just off the living room or can be utilized as a second living area. The owner's suite is very spacious with dual vanities and dual closets. Laundry room has plenty of storage, folding and hanging space with a utility sink. Kick back and enjoy the lap pool! Directions: From weatherford, take dennis road and take a left over the bridge; go down and take a left on 1189, right on sugartree into the community; immediate left and go through the gate; follow all the way around until you get to 712 south sugartree; it is the first home on the right after oak bend trail. |
| Additional Photos: | |||
 |
 |
 |
 |
 |
 |
 |
 |
NTREIS does not attempt to independently verify the currency, completeness, accuracy or authenticity of data contained herein.
Accordingly, the data is provided on an 'as is, as available' basis. Last Updated: 04-27-2024