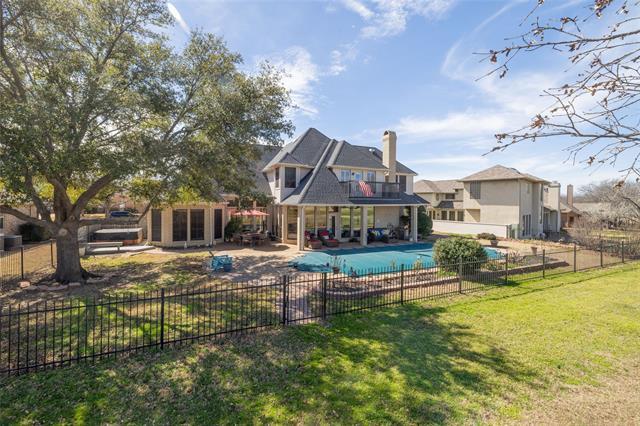10 Fair Green Drive Includes:
Remarks: Welcome to GOLF COURSE living on Trophy Club’s east side! The curb appeal of this stately home with a circle drive is impressive. This CUSTOM 4-bedroom, 4-bathroom residence is located on #13 of the Whitworth course and features a POOL, multiple living areas, a large upstairs game room, and a 3-car garage, providing plenty of flexible space for living, relaxation and entertainment. Inside you will discover an inviting atmosphere with tall ceilings and windows bringing in that wonderful natural light. The heart of the home is the kitchen featuring a spacious island, perfect for culinary enthusiasts and casual gatherings alike. You will appreciate having a primary and one secondary bedroom located downstairs, and two additional bedrooms upstairs. The backyard offers a great retreat with a pool and patio to take advantage of the panoramic views of the manicured fairways. Situated near the town’s Harmony Park, don't miss the opportunity to make this your own slice of paradise! Directions: Take highway 114 west to trophy club drive; take a right onto indian creek drive; take indian creek drive to fair green drive; turn right onto fair green drive and the property will be on your right. |
| Bedrooms | 4 | |
| Baths | 4 | |
| Year Built | 1994 | |
| Lot Size | Less Than .5 Acre | |
| Garage | 3 Car Garage | |
| Property Type | Trophy Club Single Family | |
| Listing Status | Active | |
| Listed By | Lisa Escue, Escue Real Estate | |
| Listing Price | $1,150,000 | |
| Schools: | ||
| Elem School | Beck | |
| Middle School | Medlin | |
| High School | Byron Nelson | |
| District | Northwest | |
| Bedrooms | 4 | |
| Baths | 4 | |
| Year Built | 1994 | |
| Lot Size | Less Than .5 Acre | |
| Garage | 3 Car Garage | |
| Property Type | Trophy Club Single Family | |
| Listing Status | Active | |
| Listed By | Lisa Escue, Escue Real Estate | |
| Listing Price | $1,150,000 | |
| Schools: | ||
| Elem School | Beck | |
| Middle School | Medlin | |
| High School | Byron Nelson | |
| District | Northwest | |
10 Fair Green Drive Includes:
Remarks: Welcome to GOLF COURSE living on Trophy Club’s east side! The curb appeal of this stately home with a circle drive is impressive. This CUSTOM 4-bedroom, 4-bathroom residence is located on #13 of the Whitworth course and features a POOL, multiple living areas, a large upstairs game room, and a 3-car garage, providing plenty of flexible space for living, relaxation and entertainment. Inside you will discover an inviting atmosphere with tall ceilings and windows bringing in that wonderful natural light. The heart of the home is the kitchen featuring a spacious island, perfect for culinary enthusiasts and casual gatherings alike. You will appreciate having a primary and one secondary bedroom located downstairs, and two additional bedrooms upstairs. The backyard offers a great retreat with a pool and patio to take advantage of the panoramic views of the manicured fairways. Situated near the town’s Harmony Park, don't miss the opportunity to make this your own slice of paradise! Directions: Take highway 114 west to trophy club drive; take a right onto indian creek drive; take indian creek drive to fair green drive; turn right onto fair green drive and the property will be on your right. |
| Additional Photos: | |||
 |
 |
 |
 |
 |
 |
 |
 |
NTREIS does not attempt to independently verify the currency, completeness, accuracy or authenticity of data contained herein.
Accordingly, the data is provided on an 'as is, as available' basis. Last Updated: 04-27-2024